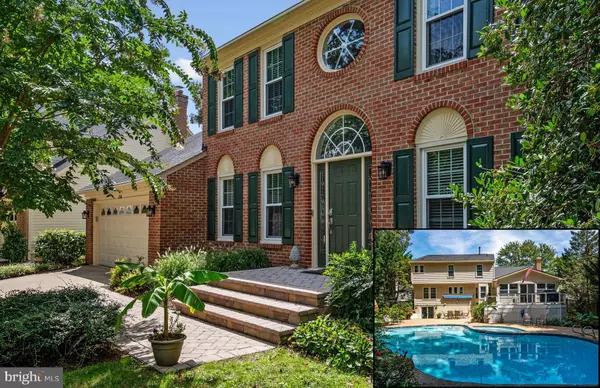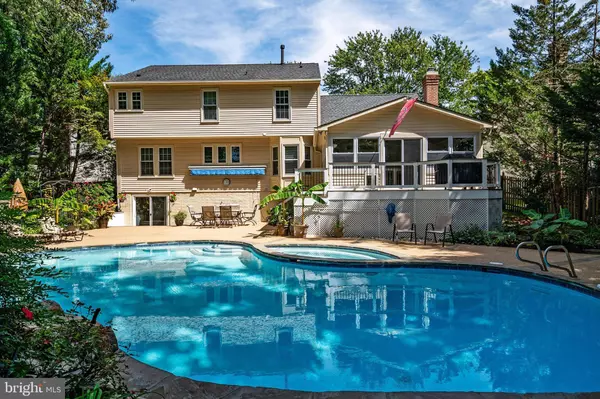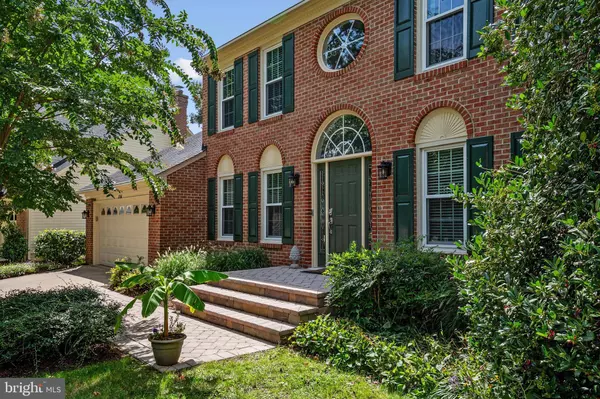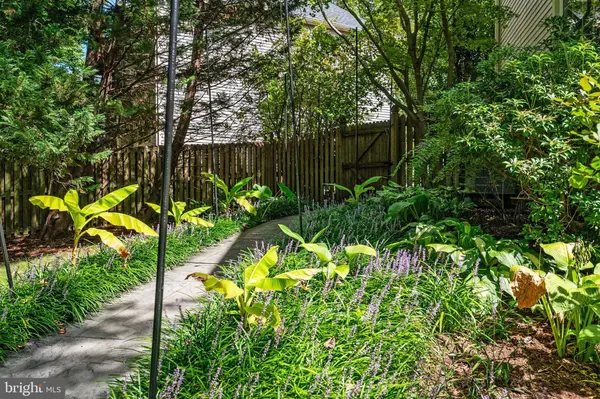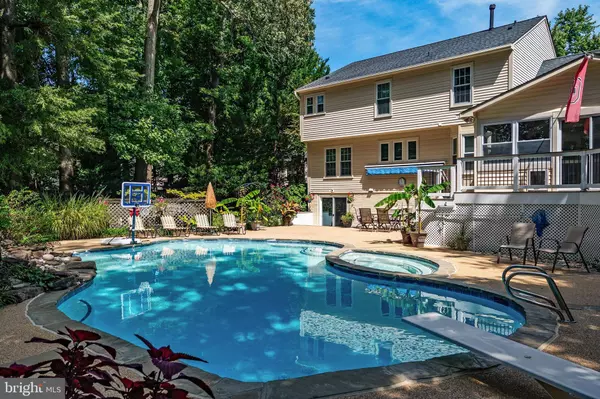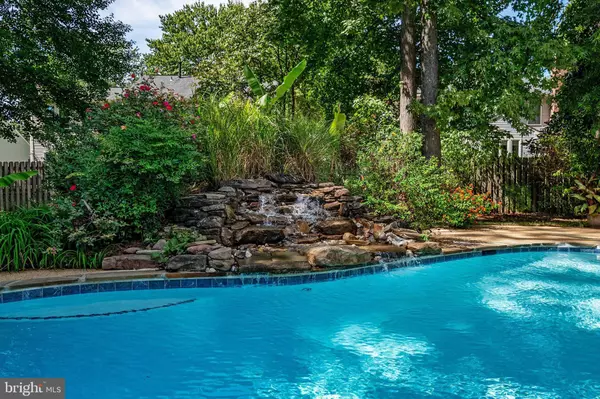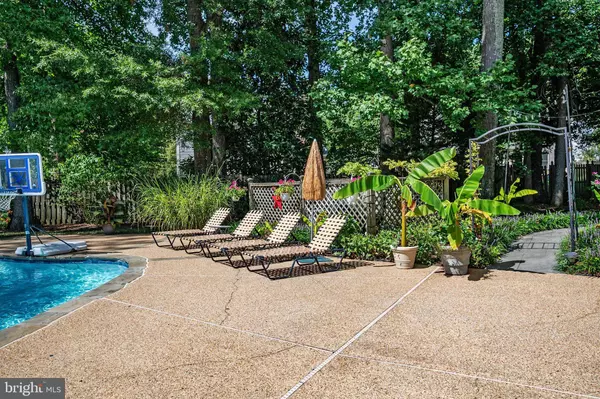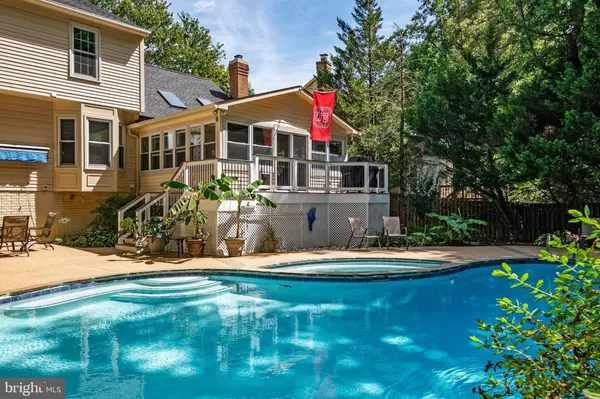
1708 Bloomsberry Ct, Crofton MD - Full Home Tour!
GALLERY
PROPERTY DETAIL
Key Details
Sold Price $905,0005.2%
Property Type Single Family Home
Sub Type Detached
Listing Status Sold
Purchase Type For Sale
Square Footage 3, 799 sqft
Price per Sqft $238
Subdivision Crofton Chase
MLS Listing ID MDAA2105796
Sold Date 03/28/25
Style Colonial
Bedrooms 4
Full Baths 3
Half Baths 1
HOA Fees $43/qua
HOA Y/N Y
Abv Grd Liv Area 2,592
Year Built 1990
Available Date 2025-03-14
Annual Tax Amount $6,884
Tax Year 2024
Lot Size 0.315 Acres
Acres 0.32
Property Sub-Type Detached
Source BRIGHT
Location
State MD
County Anne Arundel
Zoning R5
Rooms
Other Rooms Living Room, Dining Room, Primary Bedroom, Bedroom 2, Bedroom 3, Bedroom 4, Kitchen, Game Room, Family Room, Basement, Foyer, Sun/Florida Room, Laundry, Mud Room, Other, Storage Room
Basement Connecting Stairway, Outside Entrance, Rear Entrance, Sump Pump, Improved, Walkout Level
Building
Lot Description Cul-de-sac, Landscaping, Trees/Wooded
Story 3
Foundation Slab
Above Ground Finished SqFt 2592
Sewer Public Sewer
Water Public
Architectural Style Colonial
Level or Stories 3
Additional Building Above Grade, Below Grade
Structure Type Cathedral Ceilings
New Construction N
Interior
Interior Features Attic, Breakfast Area, Family Room Off Kitchen, Kitchen - Country, Kitchen - Island, Dining Area, Built-Ins, Chair Railings, Crown Moldings, Window Treatments, Upgraded Countertops, Primary Bath(s), Wet/Dry Bar, Wood Floors, WhirlPool/HotTub, Floor Plan - Open
Hot Water 60+ Gallon Tank, Natural Gas
Heating Forced Air
Cooling Ceiling Fan(s), Central A/C
Flooring Hardwood
Fireplaces Number 1
Fireplaces Type Mantel(s), Screen
Equipment Dishwasher, Disposal, Dryer, Exhaust Fan, Humidifier, Icemaker, Microwave, Oven/Range - Gas, Refrigerator, Washer
Fireplace Y
Appliance Dishwasher, Disposal, Dryer, Exhaust Fan, Humidifier, Icemaker, Microwave, Oven/Range - Gas, Refrigerator, Washer
Heat Source Natural Gas
Laundry Main Floor
Exterior
Exterior Feature Deck(s), Patio(s)
Parking Features Garage Door Opener, Garage - Front Entry
Garage Spaces 2.0
Fence Rear
Utilities Available Cable TV Available, Multiple Phone Lines
Amenities Available Tot Lots/Playground
Water Access N
Roof Type Fiberglass
Accessibility None
Porch Deck(s), Patio(s)
Attached Garage 2
Total Parking Spaces 2
Garage Y
Schools
Elementary Schools Crofton
Middle Schools Crofton
High Schools Crofton
School District Anne Arundel County Public Schools
Others
HOA Fee Include Common Area Maintenance,Management,Insurance,Reserve Funds
Senior Community No
Tax ID 020219090070040
Ownership Fee Simple
SqFt Source 3799
Security Features Monitored
Special Listing Condition Standard
SIMILAR HOMES FOR SALE
Check for similar Single Family Homes at price around $905,000 in Crofton,MD

Active
$800,000
1521 FENWAY RD, Crofton, MD 21114
Listed by Westgate Realty Group, Inc.4 Beds 3,078 SqFt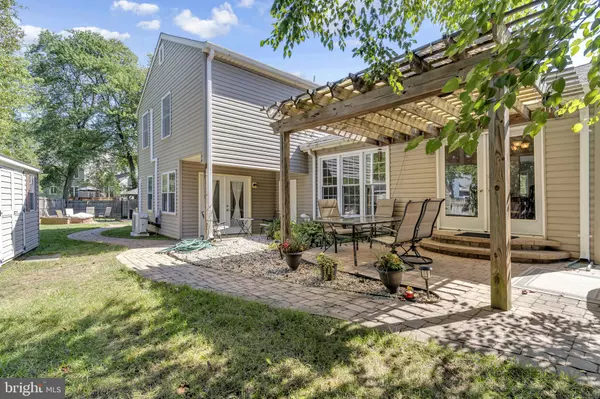
Pending
$799,900
1801 STONEGATE AVE, Crofton, MD 21114
Listed by Redfin Corp6 Beds 4 Baths 2,862 SqFt
Pending
$460,000
1711 DENTON CT, Crofton, MD 21114
Listed by Coldwell Banker Realty4 Beds 2 Baths 1,432 SqFt
CONTACT


