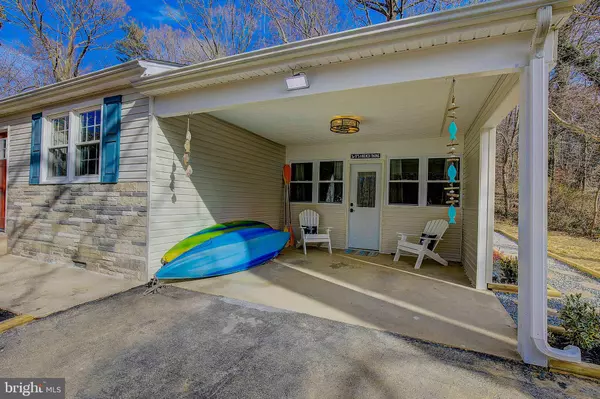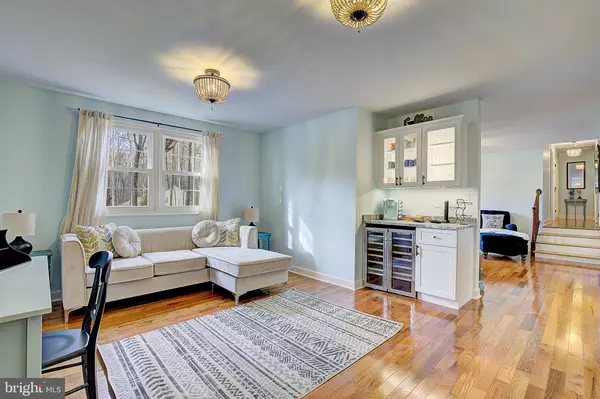3620 PINE TREE DR Port Republic, MD 20676
4 Beds
2 Baths
1,512 SqFt
UPDATED:
Key Details
Property Type Single Family Home
Sub Type Detached
Listing Status Active
Purchase Type For Sale
Square Footage 1,512 sqft
Price per Sqft $297
Subdivision Western Shores
MLS Listing ID MDCA2022206
Style Ranch/Rambler
Bedrooms 4
Full Baths 2
HOA Y/N N
Abv Grd Liv Area 1,512
Year Built 1973
Available Date 2025-07-21
Annual Tax Amount $3,433
Tax Year 2024
Lot Size 0.506 Acres
Acres 0.51
Property Sub-Type Detached
Source BRIGHT
Property Description
Welcome to this beautifully remodeled 4-bedroom, 2-bath coastal vibes ranch-style home located
in the highly sought-after water-privileged community of Western Shores. Renovated in 2022–
2023, this turnkey property offers modern comfort and style in a peaceful, commuter-friendly
setting.
Step inside to find a spacious kitchen featuring leather waterfall quartzite countertops, a
granite farm sink, soft-close cabinetry, and sleek stainless steel appliances. The eat-in dining
area overlooks a large back deck, perfect for entertaining or relaxing outdoors. The backyard is
an entertainer's delight, featuring a cozy bonfire area that overlooks a serene, wooded garden
setting—suitable for gatherings or quiet evenings under the stars. Situated on a corner lot, this
home offers the perfect blend of privacy and community, providing a peaceful retreat while still
being part of a neighborhood.
Enjoy multiple living spaces including a living room, den, and a recreation room—ideal for
today's flexible lifestyle needs.
Located just minutes from Calvert Cliffs, NAS Pax River, and Washington, D.C., this home is
also convenient to Calvert Health Medical Center.
As a resident of Western Shores, you'll have the option to join the voluntary civic association
(just $75/year) and enjoy exclusive access to sandy beaches with breathtaking views of the
Chesapeake Bay.
Don't miss your chance to call this stunning property “Home Sweet Home.”
Contact us today to schedule your private showing!
Location
State MD
County Calvert
Zoning R
Rooms
Other Rooms Living Room, Dining Room, Primary Bedroom, Bedroom 2, Bedroom 3, Kitchen, Game Room, Den, Foyer, Bedroom 1, Laundry, Utility Room, Bathroom 2, Primary Bathroom
Main Level Bedrooms 1
Interior
Interior Features Attic, Carpet, Ceiling Fan(s), Combination Kitchen/Dining, Dining Area, Family Room Off Kitchen, Kitchen - Island, Primary Bath(s), Recessed Lighting, Upgraded Countertops, Walk-in Closet(s), Wet/Dry Bar, Wood Floors
Hot Water Electric
Heating Forced Air
Cooling Central A/C
Flooring Solid Hardwood, Luxury Vinyl Plank, Ceramic Tile, Carpet
Equipment Microwave, Oven - Self Cleaning, Oven/Range - Electric, Refrigerator, Stainless Steel Appliances, Dryer, Washer
Fireplace N
Appliance Microwave, Oven - Self Cleaning, Oven/Range - Electric, Refrigerator, Stainless Steel Appliances, Dryer, Washer
Heat Source Oil
Exterior
Exterior Feature Deck(s), Patio(s)
Garage Spaces 2.0
Water Access Y
View Street, Trees/Woods
Roof Type Shingle
Accessibility None
Porch Deck(s), Patio(s)
Total Parking Spaces 2
Garage N
Building
Story 3
Foundation Crawl Space
Sewer Gravity Sept Fld
Water Private/Community Water
Architectural Style Ranch/Rambler
Level or Stories 3
Additional Building Above Grade, Below Grade
Structure Type Dry Wall
New Construction N
Schools
Elementary Schools Saint Leonard
Middle Schools Calvert
High Schools Calvert
School District Calvert County Public Schools
Others
Senior Community No
Tax ID 0501052918
Ownership Fee Simple
SqFt Source Assessor
Special Listing Condition Standard






