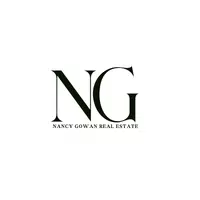
1202 CRUSHED APPLE DR Martinsburg, WV 25403
3 Beds
3 Baths
2,108 SqFt
UPDATED:
Key Details
Property Type Single Family Home
Sub Type Detached
Listing Status Active
Purchase Type For Sale
Square Footage 2,108 sqft
Price per Sqft $222
Subdivision Apple Knolls Estates
MLS Listing ID WVBE2045400
Style Ranch/Rambler
Bedrooms 3
Full Baths 2
Half Baths 1
HOA Fees $300/ann
HOA Y/N Y
Abv Grd Liv Area 2,108
Year Built 2015
Available Date 2025-10-31
Annual Tax Amount $2,312
Tax Year 2025
Lot Size 0.480 Acres
Acres 0.48
Property Sub-Type Detached
Source BRIGHT
Property Description
Formal dining room, living room with a fireplace, a nice deck with awning, a cozy kitchen with stainless appliances including a gas range, 1/2 bath and an office!
Split-bedroom design: a private primary suite on one side with its own bath and walk-in closet; two additional bedrooms on the opposite side share access to the secondary bath — excellent for family privacy or a home office/guest room setup.
2-car attached garage with plenty of driveway parking. In a commuter friendly neighborhood.
Location
State WV
County Berkeley
Zoning 101
Direction East
Rooms
Other Rooms Living Room, Dining Room, Primary Bedroom, Bedroom 2, Bedroom 3, Kitchen, Basement, Foyer, Breakfast Room, Office, Primary Bathroom, Full Bath
Basement Connecting Stairway, Daylight, Full, Outside Entrance, Poured Concrete, Unfinished, Walkout Level, Interior Access, Rear Entrance, Rough Bath Plumb
Main Level Bedrooms 3
Interior
Interior Features Attic, Bathroom - Stall Shower, Breakfast Area, Carpet, Ceiling Fan(s), Entry Level Bedroom, Floor Plan - Open, Formal/Separate Dining Room, Kitchen - Island, Walk-in Closet(s), Window Treatments
Hot Water Electric
Heating Heat Pump(s)
Cooling Central A/C, Heat Pump(s)
Flooring Carpet, Solid Hardwood, Vinyl, Ceramic Tile
Fireplaces Number 1
Fireplaces Type Gas/Propane
Equipment Built-In Microwave, Dishwasher, Disposal, Dryer - Electric, Exhaust Fan, Extra Refrigerator/Freezer, Icemaker, Oven/Range - Gas, Refrigerator, Stainless Steel Appliances, Washer, Water Heater
Fireplace Y
Appliance Built-In Microwave, Dishwasher, Disposal, Dryer - Electric, Exhaust Fan, Extra Refrigerator/Freezer, Icemaker, Oven/Range - Gas, Refrigerator, Stainless Steel Appliances, Washer, Water Heater
Heat Source Electric
Exterior
Exterior Feature Deck(s), Porch(es)
Parking Features Garage - Front Entry, Garage Door Opener, Inside Access
Garage Spaces 2.0
Utilities Available Cable TV, Propane
Water Access N
Roof Type Architectural Shingle
Accessibility 32\"+ wide Doors, Level Entry - Main
Porch Deck(s), Porch(es)
Attached Garage 2
Total Parking Spaces 2
Garage Y
Building
Story 2
Foundation Active Radon Mitigation, Concrete Perimeter
Above Ground Finished SqFt 2108
Sewer Public Sewer
Water Public
Architectural Style Ranch/Rambler
Level or Stories 2
Additional Building Above Grade, Below Grade
New Construction N
Schools
School District Berkeley County Schools
Others
Senior Community No
Tax ID 04 33S010400000000
Ownership Fee Simple
SqFt Source 2108
Security Features Security System
Acceptable Financing Cash, Conventional, FHA, VA, USDA
Listing Terms Cash, Conventional, FHA, VA, USDA
Financing Cash,Conventional,FHA,VA,USDA
Special Listing Condition Standard







