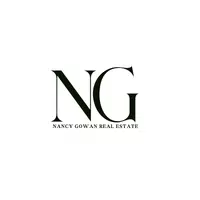
6649 BROOKY PL Bryans Road, MD 20616
4 Beds
3 Baths
3,183 SqFt
UPDATED:
Key Details
Property Type Single Family Home
Sub Type Detached
Listing Status Active
Purchase Type For Sale
Square Footage 3,183 sqft
Price per Sqft $197
Subdivision Kimberly
MLS Listing ID MDCH2048610
Style Colonial,Craftsman
Bedrooms 4
Full Baths 2
Half Baths 1
HOA Y/N N
Abv Grd Liv Area 2,520
Year Built 2025
Annual Tax Amount $688
Tax Year 2025
Lot Size 0.369 Acres
Acres 0.37
Property Sub-Type Detached
Source BRIGHT
Property Description
At the heart of the home, the upgraded kitchen impresses with a sprawling island featuring a 10" overhang for casual seating, a built-in microwave drawer, a walk-in pantry, elegant 42" cabinets, and stylish brushed-nickel fixtures. With 9-foot ceilings, recessed lighting throughout, and a 2-foot extension across the back of every level, this home offers both space and sophistication. From the kitchen, the layout flows naturally into the dining area and an inviting great room—ideal for family gatherings or entertaining friends. When you need even more room to relax or play, the finished recreation room provides endless possibilities—transform it into a home gym, media lounge, game room, or personal retreat to suit your lifestyle.
Disclaimer: All renderings/photos provided herein are for illustrative purposes only and are intended to showcase design options. Actual products, features, finishes, and layouts may vary. The images may depict optional features, upgrades, or configurations that are not included as standard or available in all homes.
Location
State MD
County Charles
Zoning WCD
Rooms
Basement Poured Concrete, Partially Finished
Interior
Interior Features Bathroom - Walk-In Shower, Carpet, Combination Dining/Living, Family Room Off Kitchen, Floor Plan - Open, Formal/Separate Dining Room, Kitchen - Gourmet, Kitchen - Island, Recessed Lighting, Walk-in Closet(s)
Hot Water Electric
Heating Heat Pump - Electric BackUp
Cooling Central A/C
Equipment Oven/Range - Electric, Refrigerator, Stainless Steel Appliances, Dishwasher, Washer/Dryer Hookups Only
Fireplace N
Appliance Oven/Range - Electric, Refrigerator, Stainless Steel Appliances, Dishwasher, Washer/Dryer Hookups Only
Heat Source Electric
Laundry Hookup, Upper Floor
Exterior
Parking Features Garage - Front Entry, Garage Door Opener, Inside Access
Garage Spaces 2.0
Water Access N
View Trees/Woods
Roof Type Architectural Shingle
Accessibility None
Attached Garage 2
Total Parking Spaces 2
Garage Y
Building
Story 3
Foundation Concrete Perimeter
Above Ground Finished SqFt 2520
Sewer Private Sewer
Water Public
Architectural Style Colonial, Craftsman
Level or Stories 3
Additional Building Above Grade, Below Grade
Structure Type 9'+ Ceilings,Dry Wall
New Construction Y
Schools
School District Charles County Public Schools
Others
Senior Community No
Tax ID 0907079001
Ownership Fee Simple
SqFt Source 3183
Acceptable Financing Cash, Conventional, FHA, VA
Listing Terms Cash, Conventional, FHA, VA
Financing Cash,Conventional,FHA,VA
Special Listing Condition Standard







