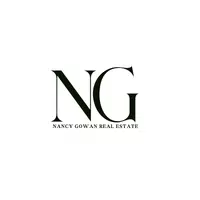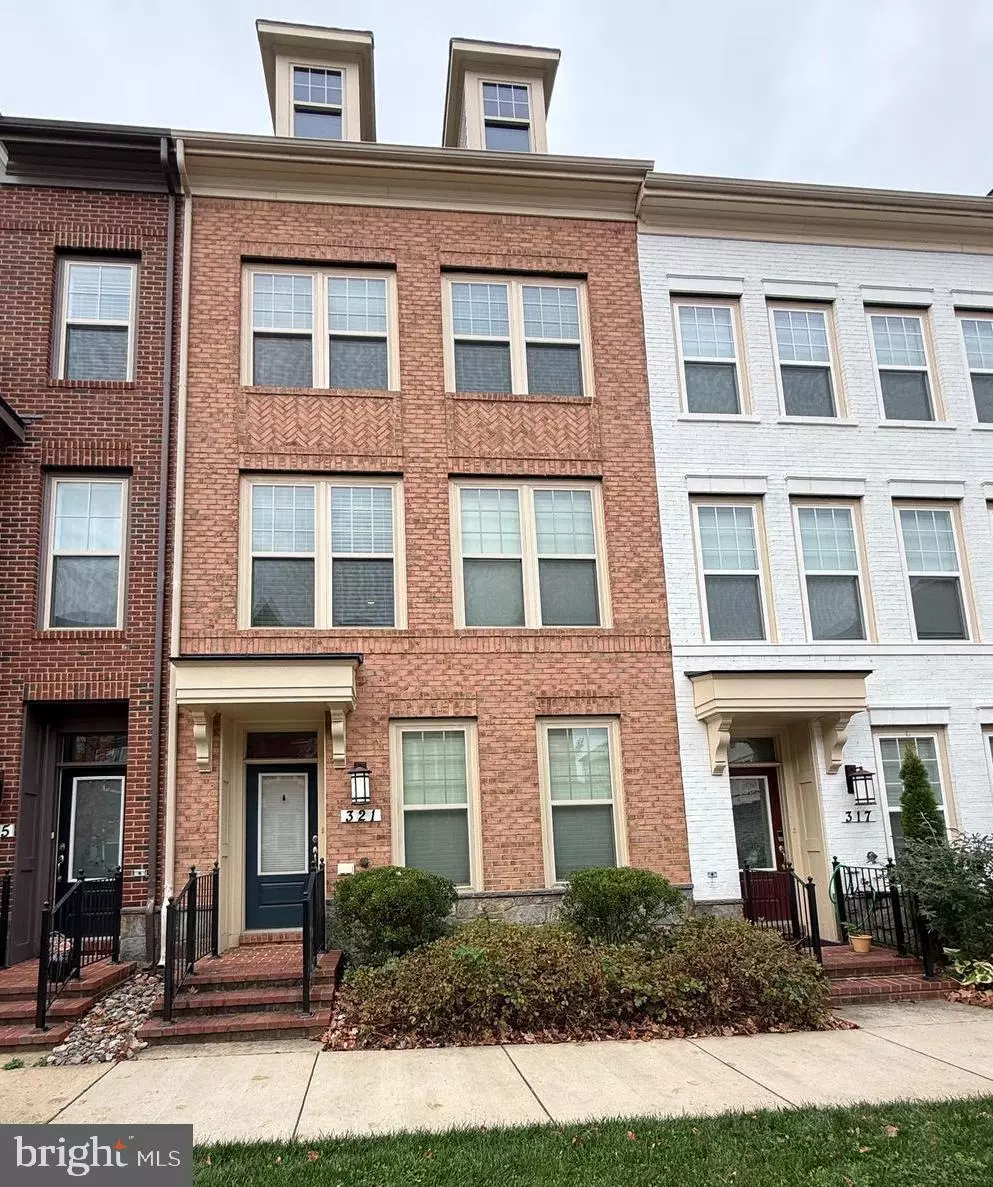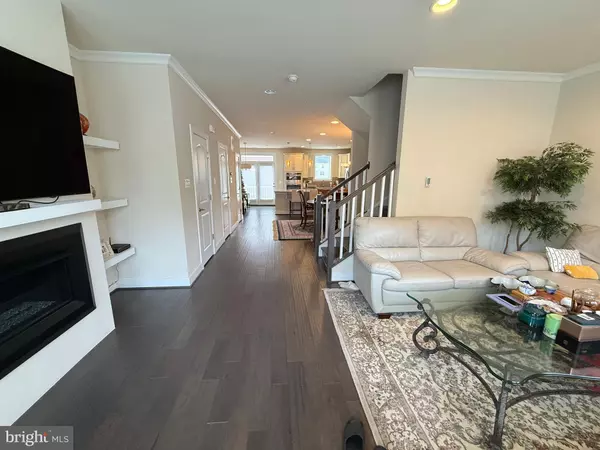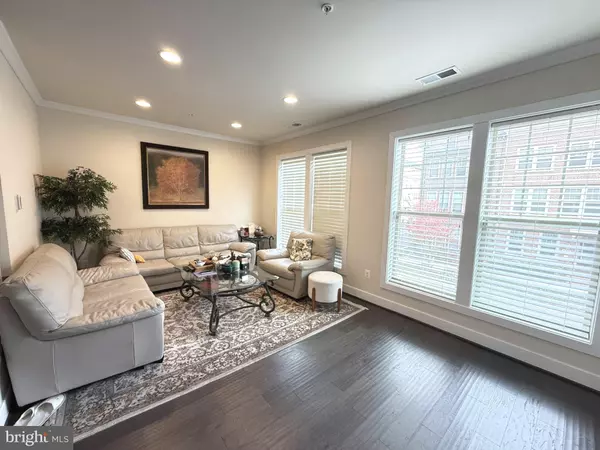
321 HENDRIX AVE Gaithersburg, MD 20878
4 Beds
5 Baths
2,060 SqFt
UPDATED:
Key Details
Property Type Townhouse
Sub Type Interior Row/Townhouse
Listing Status Active
Purchase Type For Rent
Square Footage 2,060 sqft
Subdivision Crown Farm
MLS Listing ID MDMC2206462
Style Colonial
Bedrooms 4
Full Baths 3
Half Baths 2
HOA Fees $131/mo
HOA Y/N Y
Abv Grd Liv Area 2,060
Year Built 2017
Available Date 2025-11-01
Lot Size 1,300 Sqft
Acres 0.03
Property Sub-Type Interior Row/Townhouse
Source BRIGHT
Property Description
Experience upscale living in this beautifully fully furnished luxury townhouse located in the heart of Crown Farm. This elegant home features 3 bedrooms, 3 full bathrooms, and 2 half bathrooms, plus a spacious loft with a rooftop patio—perfect for relaxing or entertaining. The entry level offers a versatile room ideal as an office, guest room, or playroom. The main level showcases a gorgeous high-end kitchen with a large island that opens to a spacious deck, along with a living room, formal dining area, breakfast nook, and fireplace. Hardwood floors adorn the stairs and main level, adding warmth and sophistication.
On the third floor, you'll find a luxurious primary suite with a spa-like bathroom and a walk-in closet, along with two additional bedrooms, a full bathroom, and a laundry room. The top floor features a large entertainment space and another full bathroom—ideal for guests or leisure.
The Crown Farm community offers a rich array of amenities, just steps from upscale restaurants, shops, grocery stores, outdoor festivals, and vibrant nightlife. Residents also enjoy Crown Park's seasonal farmer's market, outdoor movies, and live concerts, plus a complimentary Metro shuttle to Shady Grove Metro Station (Red Line) for easy commuting. Good credit + good rental history+ incomes>=4xrent.
Owner prefers a two-year lease.
Location
State MD
County Montgomery
Zoning MXD
Interior
Interior Features Carpet, Dining Area, Floor Plan - Open, Pantry, Primary Bath(s), Recessed Lighting, Sprinkler System, Walk-in Closet(s)
Hot Water Natural Gas
Cooling Central A/C
Flooring Ceramic Tile, Engineered Wood, Carpet
Fireplaces Number 1
Fireplaces Type Gas/Propane
Equipment Cooktop, Disposal, Dishwasher, Dryer - Front Loading, Exhaust Fan, Oven - Wall, Microwave, Range Hood, Refrigerator, Stainless Steel Appliances, Washer - Front Loading
Furnishings Yes
Fireplace Y
Appliance Cooktop, Disposal, Dishwasher, Dryer - Front Loading, Exhaust Fan, Oven - Wall, Microwave, Range Hood, Refrigerator, Stainless Steel Appliances, Washer - Front Loading
Heat Source Natural Gas
Laundry Upper Floor
Exterior
Exterior Feature Deck(s), Balcony, Terrace
Parking Features Inside Access, Built In, Additional Storage Area
Garage Spaces 2.0
Amenities Available Pool - Outdoor
Water Access N
Accessibility None
Porch Deck(s), Balcony, Terrace
Attached Garage 2
Total Parking Spaces 2
Garage Y
Building
Story 4
Foundation Slab
Above Ground Finished SqFt 2060
Sewer Public Sewer
Water Public
Architectural Style Colonial
Level or Stories 4
Additional Building Above Grade, Below Grade
New Construction N
Schools
School District Montgomery County Public Schools
Others
Pets Allowed N
HOA Fee Include Common Area Maintenance,Lawn Maintenance,Pool(s),Recreation Facility,Snow Removal,Trash
Senior Community No
Tax ID 160903702578
Ownership Other
SqFt Source 2060
Miscellaneous Common Area Maintenance







