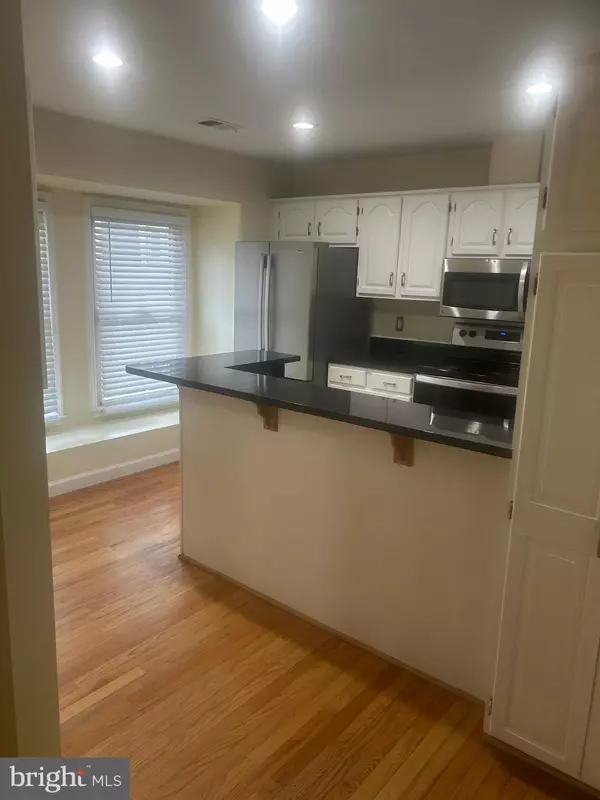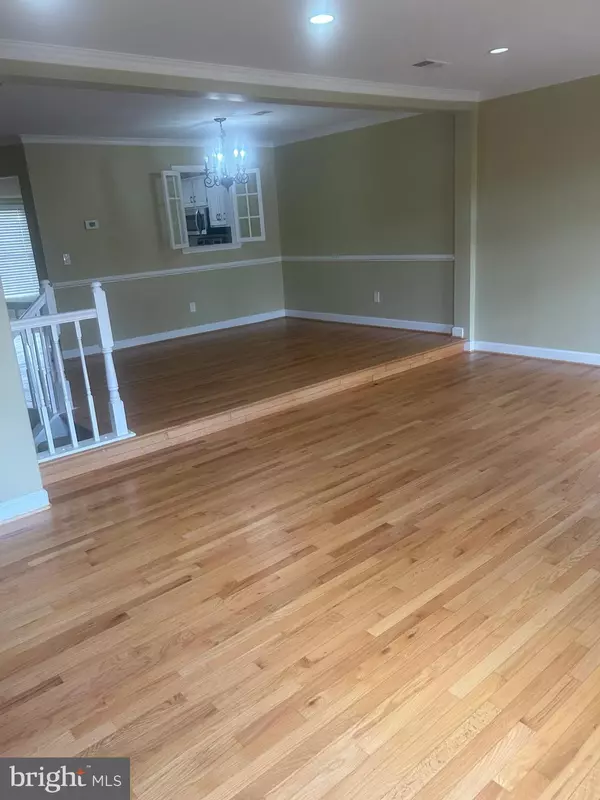
3904 GREEN LOOK CT Fairfax, VA 22033
3 Beds
4 Baths
1,734 SqFt
UPDATED:
Key Details
Property Type Townhouse
Sub Type Interior Row/Townhouse
Listing Status Active
Purchase Type For Rent
Square Footage 1,734 sqft
Subdivision Penderbrook
MLS Listing ID VAFX2277960
Style Colonial
Bedrooms 3
Full Baths 3
Half Baths 1
HOA Y/N N
Abv Grd Liv Area 1,734
Year Built 1989
Available Date 2025-11-06
Lot Size 1,556 Sqft
Acres 0.04
Property Sub-Type Interior Row/Townhouse
Source BRIGHT
Property Description
Welcome to this beautifully renovated, move-in ready townhome offering modern comfort and convenience in the sought-after Penderbrook community. This spacious 3-bedroom, 3-bath home has been thoughtfully updated throughout, featuring:
Fresh paint throughout the home, brand-new appliances, steam-cleaned carpets, new blinds, cleaned and refreshed deck — perfect for outdoor relaxation.
Two assigned parking spaces!!
Enjoy a bright, open floor plan filled with natural light and tasteful finishes.
Residents of Penderbrook enjoy access to exceptional community amenities, including a swimming pool, basketball court, tennis courts, and fitness center. The location offers easy access to Fair Oaks Mall, nearby shopping centers, theatres, and a wide variety of restaurants.
This home is beautifully updated and ready for you to move right in — come see it today!
Location
State VA
County Fairfax
Zoning 308
Rooms
Basement Fully Finished, Rear Entrance
Interior
Interior Features Breakfast Area, Carpet, Dining Area, Floor Plan - Traditional, Kitchen - Eat-In
Hot Water Electric
Heating Heat Pump(s)
Cooling Heat Pump(s)
Flooring Carpet, Hardwood
Fireplaces Number 1
Equipment Dishwasher, Disposal, Dryer, Microwave, Refrigerator, Stove, Washer
Fireplace Y
Appliance Dishwasher, Disposal, Dryer, Microwave, Refrigerator, Stove, Washer
Heat Source Electric
Laundry Upper Floor
Exterior
Parking On Site 2
Amenities Available Swimming Pool, Tennis Courts, Fitness Center, Basketball Courts
Water Access N
Accessibility Level Entry - Main
Garage N
Building
Story 3
Foundation Other
Above Ground Finished SqFt 1734
Sewer Public Sewer, Public Septic
Water Public
Architectural Style Colonial
Level or Stories 3
Additional Building Above Grade, Below Grade
New Construction N
Schools
Elementary Schools Waples Mill
Middle Schools Franklin
High Schools Oakton
School District Fairfax County Public Schools
Others
Pets Allowed N
HOA Fee Include Trash,Snow Removal
Senior Community No
Tax ID 0463 13 1080
Ownership Other
SqFt Source 1734







