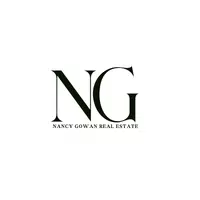
343 BLACK BEAR TRL Harpers Ferry, WV 25425
3 Beds
2 Baths
1,008 SqFt
UPDATED:
Key Details
Property Type Single Family Home
Sub Type Detached
Listing Status Active
Purchase Type For Sale
Square Footage 1,008 sqft
Price per Sqft $347
Subdivision Shannondale
MLS Listing ID WVJF2020456
Style A-Frame
Bedrooms 3
Full Baths 2
HOA Y/N N
Abv Grd Liv Area 1,008
Year Built 1976
Available Date 2025-11-08
Annual Tax Amount $1,507
Tax Year 2025
Lot Size 1.100 Acres
Acres 1.1
Property Sub-Type Detached
Source BRIGHT
Property Description
Step inside this furnished home to an open layout and a first-floor bedroom perfect for guests or working from home. The kitchen blends maple cabinetry with Corian countertops for a simple, inviting space that opens easily to the main living area. Both bathrooms feature walk-in showers; the upstairs bath offers a skylight for natural light, while the lower-level bath includes a double vanity.
Enjoy the outdoors from every angle—two levels of decking extend from the main floor, and the upstairs bedroom opens to its own private balcony overlooking the wooded hillside. The fenced yard is perfect for pets to explore, and the two-car garage adds convenience and storage.
Backing directly to the Appalachian Trail, this home places adventure right outside your door. Spend your weekends kayaking or fishing at nearby Shannondale Lake, or gather with neighbors at the private clubhouse overlooking the water.
Whether you're looking for a peaceful year-round residence, a vacation retreat, or an excellent Airbnb opportunity, this mountain hideaway invites you to slow down, breathe deeply, and enjoy the serenity of nature—all within easy reach of Jefferson County's most beloved outdoor destinations.
Location
State WV
County Jefferson
Zoning 101
Rooms
Other Rooms Living Room, Dining Room, Bedroom 2, Bedroom 3, Kitchen, Basement, Bedroom 1, Bathroom 1, Bathroom 2
Basement Daylight, Partial, Connecting Stairway, Garage Access, Interior Access, Outside Entrance, Poured Concrete, Side Entrance
Main Level Bedrooms 1
Interior
Interior Features Bathroom - Walk-In Shower, Carpet, Ceiling Fan(s), Combination Dining/Living, Dining Area, Entry Level Bedroom, Floor Plan - Traditional, Kitchen - Country, Skylight(s), Water Treat System
Hot Water Electric
Heating Baseboard - Electric
Cooling Window Unit(s)
Flooring Carpet, Ceramic Tile, Hardwood
Inclusions Dehumidifier, Furnishings
Equipment Dishwasher, Disposal, Dryer, Dryer - Electric, Dryer - Front Loading, Exhaust Fan, Stove, Washer, Water Conditioner - Owned, Water Heater
Furnishings Yes
Fireplace N
Window Features Double Hung,Double Pane,Vinyl Clad
Appliance Dishwasher, Disposal, Dryer, Dryer - Electric, Dryer - Front Loading, Exhaust Fan, Stove, Washer, Water Conditioner - Owned, Water Heater
Heat Source Electric
Laundry Basement, Dryer In Unit, Washer In Unit
Exterior
Parking Features Basement Garage, Garage - Side Entry, Garage Door Opener, Inside Access
Garage Spaces 5.0
Fence Chain Link, Partially
Utilities Available Cable TV Available, Electric Available, Phone Available
Water Access N
View Mountain, Scenic Vista, Trees/Woods
Roof Type Architectural Shingle
Accessibility None
Attached Garage 2
Total Parking Spaces 5
Garage Y
Building
Lot Description Backs to Trees, Front Yard, Mountainous, Partly Wooded, Private, Rear Yard, Rural, SideYard(s), Sloping, Trees/Wooded
Story 2
Foundation Concrete Perimeter
Above Ground Finished SqFt 1008
Sewer On Site Septic
Water Well
Architectural Style A-Frame
Level or Stories 2
Additional Building Above Grade, Below Grade
Structure Type Dry Wall,Paneled Walls,Wood Walls
New Construction N
Schools
School District Jefferson County Schools
Others
Senior Community No
Tax ID 02 23K000200000000
Ownership Fee Simple
SqFt Source 1008
Security Features Main Entrance Lock,Smoke Detector
Acceptable Financing Cash, Bank Portfolio, FHA, FNMA, USDA, VA
Listing Terms Cash, Bank Portfolio, FHA, FNMA, USDA, VA
Financing Cash,Bank Portfolio,FHA,FNMA,USDA,VA
Special Listing Condition Standard
Virtual Tour https://listings.upwardstudio.com/sites/nwjqrjq/unbranded







