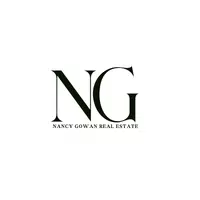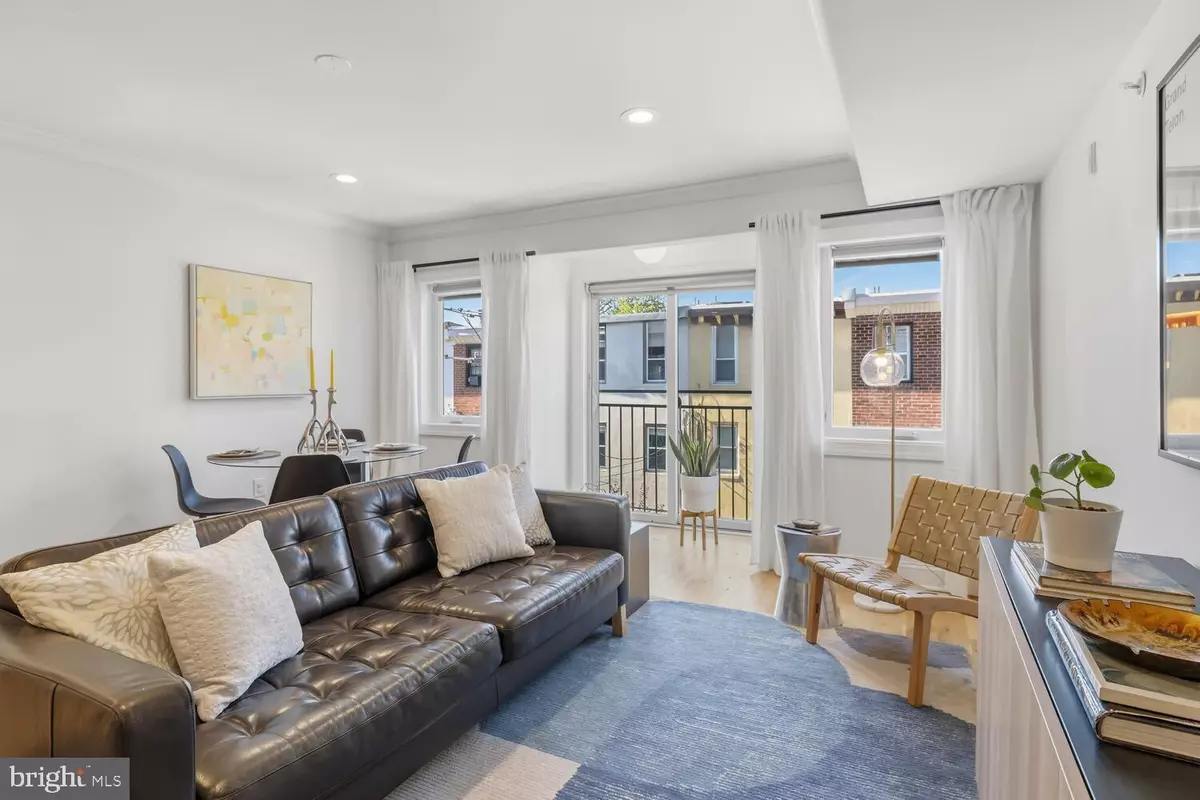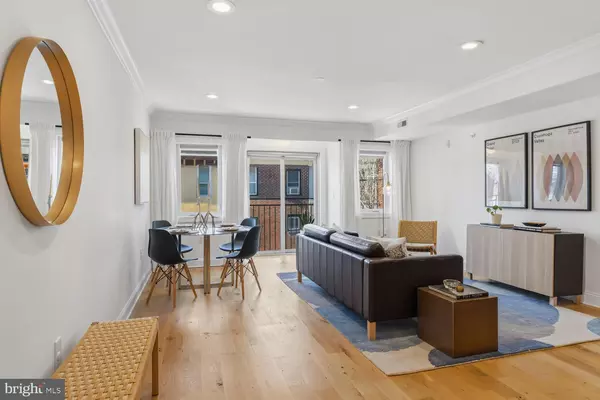
753 N UBER ST #3 Philadelphia, PA 19130
3 Beds
3 Baths
1,780 SqFt
Open House
Sun Nov 09, 12:00pm - 2:00pm
UPDATED:
Key Details
Property Type Condo
Sub Type Condo/Co-op
Listing Status Active
Purchase Type For Sale
Square Footage 1,780 sqft
Price per Sqft $308
Subdivision Fairmount
MLS Listing ID PAPH2555584
Style Contemporary
Bedrooms 3
Full Baths 2
Half Baths 1
Condo Fees $150/mo
HOA Y/N N
Abv Grd Liv Area 1,780
Year Built 2019
Annual Tax Amount $1,140
Tax Year 2025
Property Sub-Type Condo/Co-op
Source BRIGHT
Property Description
Location
State PA
County Philadelphia
Area 19130 (19130)
Zoning RSA5
Rooms
Other Rooms Living Room, Bedroom 2, Kitchen, Bedroom 1, Bathroom 1, Bathroom 2, Bonus Room, Half Bath
Main Level Bedrooms 1
Interior
Interior Features Wood Floors
Hot Water Natural Gas
Heating Central
Cooling Central A/C
Flooring Hardwood
Inclusions all appliances
Equipment Built-In Microwave, Built-In Range, Dishwasher, Disposal, Dryer, Oven - Single, Refrigerator, Stainless Steel Appliances, Washer
Appliance Built-In Microwave, Built-In Range, Dishwasher, Disposal, Dryer, Oven - Single, Refrigerator, Stainless Steel Appliances, Washer
Heat Source Natural Gas
Laundry Dryer In Unit, Washer In Unit
Exterior
Amenities Available None
Water Access N
View City
Roof Type Flat
Accessibility None
Garage N
Building
Story 2
Unit Features Garden 1 - 4 Floors
Above Ground Finished SqFt 1780
Sewer Public Sewer
Water Public
Architectural Style Contemporary
Level or Stories 2
Additional Building Above Grade, Below Grade
New Construction N
Schools
Elementary Schools Bache-Martin
School District The School District Of Philadelphia
Others
Pets Allowed Y
HOA Fee Include Alarm System,Common Area Maintenance,Ext Bldg Maint,Insurance,Reserve Funds,Water
Senior Community No
Tax ID 888155064
Ownership Condominium
SqFt Source 1780
Special Listing Condition Standard
Pets Allowed No Pet Restrictions







