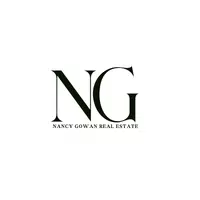
10 HULL DR East Berlin, PA 17316
4 Beds
4 Baths
4,208 SqFt
UPDATED:
Key Details
Property Type Single Family Home
Sub Type Detached
Listing Status Active
Purchase Type For Sale
Square Footage 4,208 sqft
Price per Sqft $285
Subdivision None Available
MLS Listing ID PAYK2093240
Style Georgian,Post & Beam
Bedrooms 4
Full Baths 3
Half Baths 1
HOA Y/N N
Abv Grd Liv Area 4,208
Year Built 1802
Annual Tax Amount $10,581
Tax Year 2024
Lot Size 14.610 Acres
Acres 14.61
Property Sub-Type Detached
Source BRIGHT
Property Description
Location
State PA
County York
Area Washington Twp (15250)
Zoning AG
Rooms
Basement Interior Access, Poured Concrete, Sump Pump, Unfinished, Windows
Interior
Interior Features Carpet, Ceiling Fan(s), Chair Railings, Dining Area, Exposed Beams, Family Room Off Kitchen, Formal/Separate Dining Room, Kitchen - Eat-In, Kitchen - Gourmet, Kitchen - Island, Primary Bath(s), Recessed Lighting, Bathroom - Stall Shower, Upgraded Countertops, Walk-in Closet(s), WhirlPool/HotTub, Window Treatments, Wine Storage, Wood Floors, Stove - Wood
Hot Water 60+ Gallon Tank, Electric
Heating Forced Air, Heat Pump(s), Baseboard - Hot Water
Cooling Central A/C
Flooring Carpet, Ceramic Tile, Hardwood, Wood
Fireplaces Number 3
Fireplaces Type Brick, Mantel(s), Screen, Wood
Inclusions Refrigerator, washer/dryer
Equipment Built-In Microwave, Built-In Range, Dishwasher, Disposal, Dryer - Front Loading, Exhaust Fan, Extra Refrigerator/Freezer, Indoor Grill, Oven - Double, Oven - Self Cleaning, Range Hood, Refrigerator, Six Burner Stove, Stainless Steel Appliances, Washer - Front Loading, Water Heater
Fireplace Y
Window Features Casement,Screens,Storm
Appliance Built-In Microwave, Built-In Range, Dishwasher, Disposal, Dryer - Front Loading, Exhaust Fan, Extra Refrigerator/Freezer, Indoor Grill, Oven - Double, Oven - Self Cleaning, Range Hood, Refrigerator, Six Burner Stove, Stainless Steel Appliances, Washer - Front Loading, Water Heater
Heat Source Electric, Oil
Laundry Main Floor
Exterior
Exterior Feature Patio(s), Porch(es)
Parking Features Additional Storage Area, Garage - Front Entry, Garage Door Opener
Garage Spaces 2.0
Pool Gunite, Fenced, In Ground
Water Access Y
Water Access Desc Canoe/Kayak,Fishing Allowed,Swimming Allowed
View Creek/Stream, Trees/Woods, Garden/Lawn, Water
Roof Type Metal
Street Surface Black Top,Paved
Accessibility None
Porch Patio(s), Porch(es)
Road Frontage Boro/Township
Total Parking Spaces 2
Garage Y
Building
Lot Description Flood Plain, Front Yard, Landscaping, Level, Road Frontage, Rural, Secluded, SideYard(s), Sloping, Stream/Creek, Trees/Wooded
Story 3
Foundation Stone, Crawl Space
Above Ground Finished SqFt 4208
Sewer On Site Septic
Water Well
Architectural Style Georgian, Post & Beam
Level or Stories 3
Additional Building Above Grade, Below Grade
Structure Type 9'+ Ceilings,Brick,Plaster Walls
New Construction N
Schools
School District Northern York County
Others
Senior Community No
Tax ID 50-000-KD-0042-C0-00000
Ownership Fee Simple
SqFt Source 4208
Security Features Smoke Detector
Acceptable Financing Cash, Conventional, VA
Listing Terms Cash, Conventional, VA
Financing Cash,Conventional,VA
Special Listing Condition Standard
Virtual Tour https://listings.nextdoorphotos.com/vd/220774336







