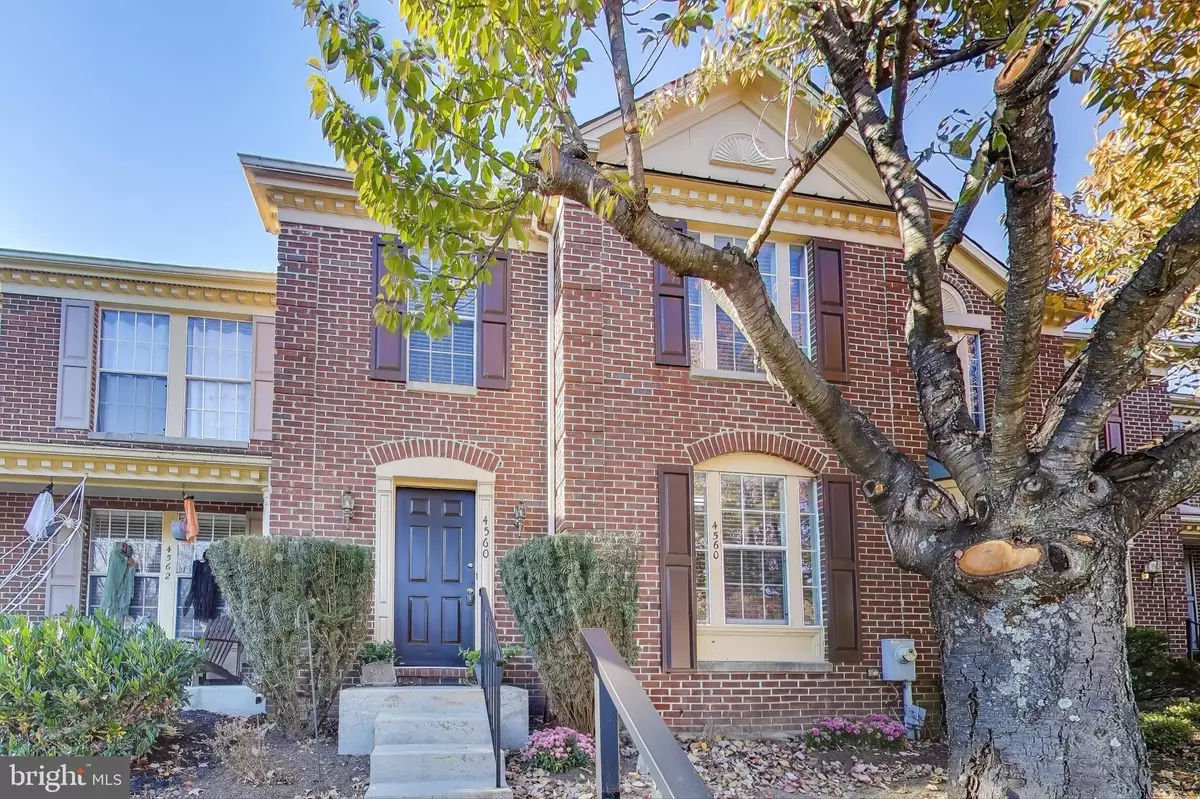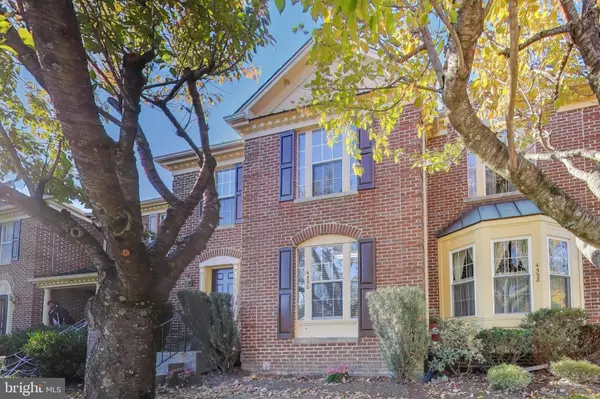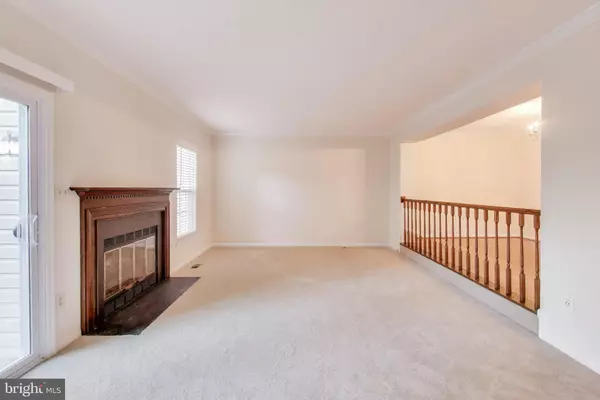
4560 KINGSCUP CT Ellicott City, MD 21042
3 Beds
4 Baths
1,848 SqFt
UPDATED:
Key Details
Property Type Townhouse
Sub Type Interior Row/Townhouse
Listing Status Active
Purchase Type For Rent
Square Footage 1,848 sqft
Subdivision Dorsey Hall
MLS Listing ID MDHW2061544
Style Colonial
Bedrooms 3
Full Baths 2
Half Baths 2
HOA Fees $52/mo
HOA Y/N Y
Abv Grd Liv Area 1,548
Year Built 1988
Available Date 2025-11-10
Property Sub-Type Interior Row/Townhouse
Source BRIGHT
Property Description
Welcome home to this beautifully updated 3-bedroom, 2 full bath, 2 half bath townhome in the heart of Ellicott City, MD. With three finished levels, this spacious home offers comfort, style, and convenience in a sought-after community.
✨ Features include:
Bright and open main level with walk-out access from the kitchen to the fenced rear yard – perfect for entertaining or relaxing
Fireplace for cozy evenings
New carpet and luxury vinyl plank flooring on the lower level
Freshly painted throughout – move-in ready!
Vaulted ceilings in the primary bedroom with a walk-in closet
Two unassigned parking spaces for your convenience
Landlord covers gutter cleaning and lawn mowing - Tenant pays electric and water.
Enjoy easy access to shopping, dining, major commuter routes, and top-rated Howard County schools.
📍 Location: Ellicott City, Maryland
🛏 3 Bedrooms | 2 Full Baths | 2 Half Baths | 3 Levels
Don't miss this one – schedule your showing today!
Location
State MD
County Howard
Zoning RSC
Rooms
Other Rooms Living Room, Dining Room, Primary Bedroom, Bedroom 2, Kitchen, Game Room, Bedroom 1, Attic
Basement Rear Entrance, Fully Finished
Interior
Interior Features Attic, Kitchen - Table Space, Dining Area, Built-Ins, Window Treatments, Primary Bath(s)
Hot Water Electric
Heating Heat Pump(s)
Cooling Ceiling Fan(s), Central A/C
Flooring Carpet, Hardwood, Luxury Vinyl Plank
Fireplaces Number 1
Fireplaces Type Screen
Inclusions Lawn and gutter care
Equipment Dishwasher, Disposal, Dryer, Exhaust Fan, Icemaker, Microwave, Oven/Range - Electric, Refrigerator, Stove
Fireplace Y
Appliance Dishwasher, Disposal, Dryer, Exhaust Fan, Icemaker, Microwave, Oven/Range - Electric, Refrigerator, Stove
Heat Source Electric
Exterior
Garage Spaces 2.0
Fence Rear
Amenities Available Baseball Field, Basketball Courts, Bike Trail, Common Grounds, Community Center, Jog/Walk Path, Pool - Outdoor, Pool Mem Avail, Soccer Field, Swimming Pool, Tot Lots/Playground
Water Access N
View Pasture, Trees/Woods
Roof Type Composite,Asphalt
Street Surface Access - Above Grade,Black Top
Accessibility None
Road Frontage City/County
Total Parking Spaces 2
Garage N
Building
Lot Description Backs - Open Common Area, Backs to Trees, Cul-de-sac
Story 3
Foundation Concrete Perimeter
Above Ground Finished SqFt 1548
Sewer Public Sewer
Water Public
Architectural Style Colonial
Level or Stories 3
Additional Building Above Grade, Below Grade
New Construction N
Schools
High Schools Wilde Lake
School District Howard County Public School System
Others
Pets Allowed N
HOA Fee Include Management,Trash
Senior Community No
Tax ID 1402307804
Ownership Other
SqFt Source 1848







