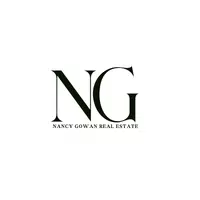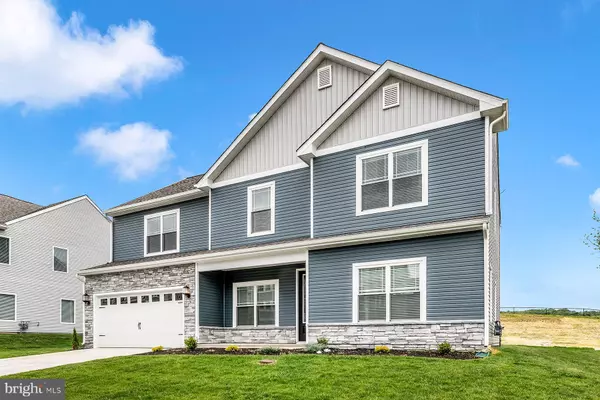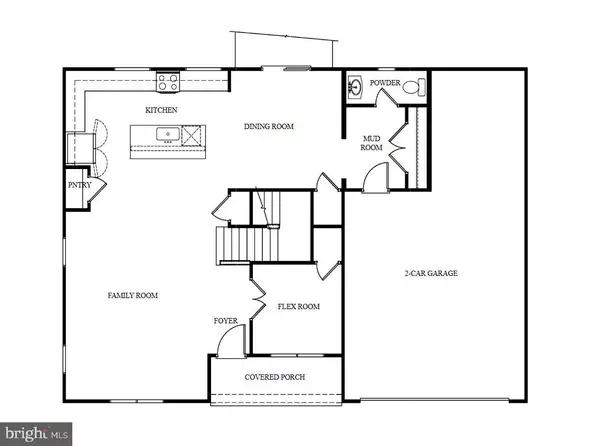
508 ABIGAIL AVE Waynesboro, PA 17268
4 Beds
3 Baths
2,601 SqFt
UPDATED:
Key Details
Property Type Single Family Home
Sub Type Detached
Listing Status Active
Purchase Type For Sale
Square Footage 2,601 sqft
Price per Sqft $194
Subdivision Brimington Farm
MLS Listing ID PAFL2031162
Style Traditional
Bedrooms 4
Full Baths 2
Half Baths 1
HOA Fees $45/mo
HOA Y/N Y
Abv Grd Liv Area 2,601
Year Built 2025
Annual Tax Amount $8,232
Tax Year 2024
Lot Size 9,601 Sqft
Acres 0.22
Property Sub-Type Detached
Source BRIGHT
Property Description
Welcome to The Montgomery — where everyday living meets next-level comfort and design. With 2,601 square feet of perfectly planned space, this home isn't just where you live — it's where your story unfolds, memories are made, and life feels effortlessly in sync.
Step inside and feel the openness. The bright, open-concept main floor connects the kitchen, dining, and living areas in one seamless flow — perfect for both lively get-togethers and quiet family nights. The chef-inspired kitchen steals the show with modern finishes, generous counter space, and plenty of room to gather, laugh, and create your next favorite meal.
Upstairs, you'll find four spacious bedrooms designed to adapt to your family's every need. The luxurious owner's suite offers a peaceful escape with a spa-style bathroom and an expansive walk-in closet. Three additional bedrooms and two full baths give everyone space to relax, recharge, and thrive — while a main-level powder room keeps mornings running smoothly.
Outside, the attached two-car garage makes everyday life simple and organized — offering the perfect blend of function and flexibility.
More than just square footage, The Montgomery is a lifestyle — a place where comfort meets style, where connection comes naturally, and where every detail works together to make home feel extraordinary.
Discover The Montgomery — where your next chapter begins in style.
Location
State PA
County Franklin
Area Waynesboro Boro (14524)
Zoning FRANKLIN COUNTY
Rooms
Other Rooms Living Room, Dining Room, Primary Bedroom, Bedroom 2, Bedroom 3, Bedroom 4, Kitchen, Study, Utility Room, Bathroom 2, Primary Bathroom, Half Bath
Interior
Interior Features Attic, Bar, Combination Kitchen/Living, Pantry, Primary Bath(s), Upgraded Countertops, Carpet, Ceiling Fan(s), Crown Moldings, Dining Area, Floor Plan - Open
Hot Water Natural Gas
Heating Programmable Thermostat
Cooling Programmable Thermostat, Ceiling Fan(s), Central A/C
Flooring Carpet, Vinyl
Equipment Dishwasher, Disposal, Energy Efficient Appliances, Freezer, Icemaker, Microwave, Oven - Single, Oven/Range - Gas, Refrigerator, Stainless Steel Appliances, Stove, Water Heater
Fireplace N
Window Features Low-E,Vinyl Clad
Appliance Dishwasher, Disposal, Energy Efficient Appliances, Freezer, Icemaker, Microwave, Oven - Single, Oven/Range - Gas, Refrigerator, Stainless Steel Appliances, Stove, Water Heater
Heat Source Natural Gas
Laundry Hookup, Upper Floor
Exterior
Exterior Feature Patio(s), Porch(es)
Parking Features Garage - Front Entry, Built In, Garage Door Opener
Garage Spaces 2.0
Utilities Available Cable TV Available, Electric Available, Natural Gas Available, Phone Available, Sewer Available, Water Available
Water Access N
Roof Type Architectural Shingle,Fiberglass
Street Surface Paved
Accessibility None
Porch Patio(s), Porch(es)
Attached Garage 2
Total Parking Spaces 2
Garage Y
Building
Lot Description Rear Yard, Landscaping, Front Yard
Story 2
Foundation Permanent, Slab
Above Ground Finished SqFt 2601
Sewer Public Sewer
Water Public
Architectural Style Traditional
Level or Stories 2
Additional Building Above Grade
Structure Type Dry Wall
New Construction Y
Schools
Elementary Schools Summitview
Middle Schools Waynesboro Area
High Schools Waynesboro Area Senior
School District Waynesboro Area
Others
Pets Allowed Y
Senior Community No
Tax ID NO TAX RECORD
Ownership Fee Simple
SqFt Source 2601
Security Features Fire Detection System,Carbon Monoxide Detector(s)
Acceptable Financing Cash, Conventional, FHA, VA, USDA
Listing Terms Cash, Conventional, FHA, VA, USDA
Financing Cash,Conventional,FHA,VA,USDA
Special Listing Condition Standard
Pets Allowed No Pet Restrictions







