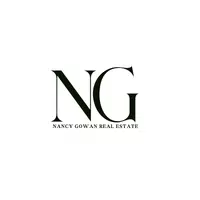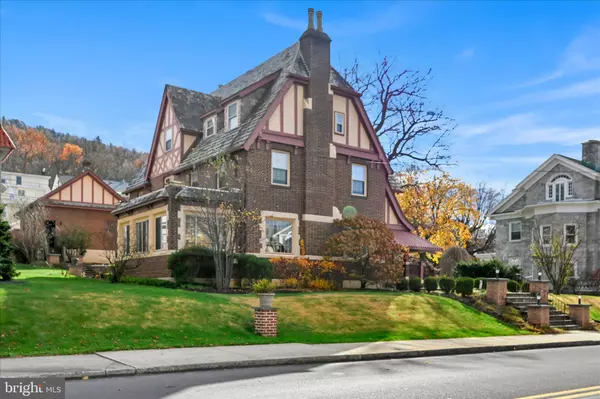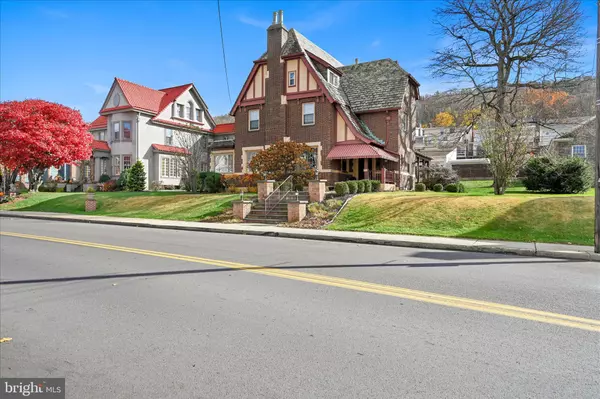
518 E BROAD ST Tamaqua, PA 18252
5 Beds
4 Baths
3,472 SqFt
UPDATED:
Key Details
Property Type Single Family Home
Sub Type Detached
Listing Status Active
Purchase Type For Sale
Square Footage 3,472 sqft
Price per Sqft $120
Subdivision Tamaqua
MLS Listing ID PASK2024368
Style Traditional,Tudor
Bedrooms 5
Full Baths 2
Half Baths 2
HOA Y/N N
Abv Grd Liv Area 3,472
Year Built 1929
Annual Tax Amount $8,267
Tax Year 2025
Lot Size 0.257 Acres
Acres 0.26
Lot Dimensions 80.00 x 140.00
Property Sub-Type Detached
Source BRIGHT
Property Description
Step back in time while enjoying every modern comfort in this stunning 1922 Prohibition-era Tudor home. Rich with architectural character, this brick and stucco residence features a classic slate roof, chimney pots, and a terra cotta tiled front porch, evoking the elegance of a bygone era.
Upon entry, the inviting foyer opens to a large grand hallway which lends access to the formal living room and dining room, perfect for entertaining. Original hardwood floors, French doors, and vintage light fixtures flow throughout, preserving the home's authentic charm. A thoughtfully designed updated kitchen blends historic character with contemporary convenience — featuring granite countertops, stainless steel appliances, a double wall oven, wine fridge, custom cherry cabinetry, and a generous center island. Enjoy morning coffee in the adjoining sunroom, bathed in natural light.
Dual staircases lead to the second level, where original woodwork, glass doorknobs, and period details grace each of the four bedrooms. The primary suite offers a touch of luxury with its marble-tiled en suite bath, complete with gold-plated fixtures, whirlpool tub, and separate shower. A second full bath features a claw-foot tub, bidet, and brass fixtures, maintaining the home's refined vintage aesthetic.
The third level provides flexible space — ideal for a guest suite, home office, or studio — and includes a large cedar closet.
Downstairs, the finished basement offers a family room with a wood-burning fireplace, half bath, and laundry room with a convenient laundry chute serving all three floors.
Hidden behind an unassuming wooden door lies one of the home's most remarkable features: a Prohibition-era speakeasy bar, complete with warm wood paneling, antique sconces, and a pass-through window to the family room with wood-burning fireplace — the perfect setting for intimate gatherings or themed parties.
Outside, a hardscaped patio leads to a heated oversized two-stall garage offering additional attic and basement storage.
Blending historic craftsmanship with modern updates, this one-of-a-kind Tudor residence is more than a home — it's a living piece of history.
Don't miss the opportunity to own this extraordinary property!
Location
State PA
County Schuylkill
Area Tamaqua Boro (13365)
Zoning RESIDENTIAL
Rooms
Other Rooms Living Room, Dining Room, Primary Bedroom, Bedroom 2, Bedroom 4, Kitchen, Den, Library, Foyer, Breakfast Room, Bedroom 1, Sun/Florida Room, Laundry, Other, Storage Room, Utility Room, Bathroom 2, Bathroom 3, Primary Bathroom, Half Bath
Basement Water Proofing System, Full, Fully Finished, Heated, Outside Entrance, Side Entrance, Walkout Stairs
Interior
Interior Features Attic, Additional Stairway, Bar, Breakfast Area, Built-Ins, Carpet, Cedar Closet(s), Ceiling Fan(s), Chair Railings, Crown Moldings, Dining Area, Double/Dual Staircase, Efficiency, Exposed Beams, Floor Plan - Traditional, Formal/Separate Dining Room, Kitchen - Gourmet, Kitchen - Island, Kitchen - Efficiency, Kitchen - Eat-In, Laundry Chute, Primary Bath(s), Recessed Lighting, Bathroom - Soaking Tub, Bathroom - Stall Shower, Upgraded Countertops, Bathroom - Tub Shower, Walk-in Closet(s), Wet/Dry Bar, Window Treatments, WhirlPool/HotTub, Wine Storage, Wood Floors, Stove - Wood, Wainscotting
Hot Water Oil
Heating Radiator, Hot Water
Cooling Ceiling Fan(s)
Flooring Carpet, Ceramic Tile, Concrete, Hardwood
Fireplaces Number 2
Fireplaces Type Brick
Equipment Built-In Microwave, Cooktop, Dishwasher, Dryer - Electric, Energy Efficient Appliances, Extra Refrigerator/Freezer, Oven - Wall, Stainless Steel Appliances, Washer
Fireplace Y
Window Features Energy Efficient,Double Pane,Bay/Bow
Appliance Built-In Microwave, Cooktop, Dishwasher, Dryer - Electric, Energy Efficient Appliances, Extra Refrigerator/Freezer, Oven - Wall, Stainless Steel Appliances, Washer
Heat Source Oil
Laundry Basement
Exterior
Exterior Feature Patio(s), Porch(es)
Parking Features Additional Storage Area, Basement Garage, Garage - Rear Entry, Garage Door Opener, Oversized
Garage Spaces 3.0
Fence Rear, Other
Utilities Available Cable TV, Phone
Water Access N
Roof Type Slate
Accessibility None
Porch Patio(s), Porch(es)
Total Parking Spaces 3
Garage Y
Building
Story 3
Foundation Block, Stone
Above Ground Finished SqFt 3472
Sewer Public Sewer
Water Public
Architectural Style Traditional, Tudor
Level or Stories 3
Additional Building Above Grade
Structure Type Plaster Walls,Dry Wall
New Construction N
Schools
Elementary Schools Tamaqua Area Es
Middle Schools Tamaqua Area Ms
High Schools Tamaqua Area Hs
School District Tamaqua Area
Others
Pets Allowed Y
Senior Community No
Tax ID 65-14-0082
Ownership Fee Simple
SqFt Source 3472
Acceptable Financing Cash, Conventional, FHA, VA
Listing Terms Cash, Conventional, FHA, VA
Financing Cash,Conventional,FHA,VA
Special Listing Condition Standard
Pets Allowed No Pet Restrictions
Virtual Tour https://gressphotography.com/518-E-Broad-St/idx







