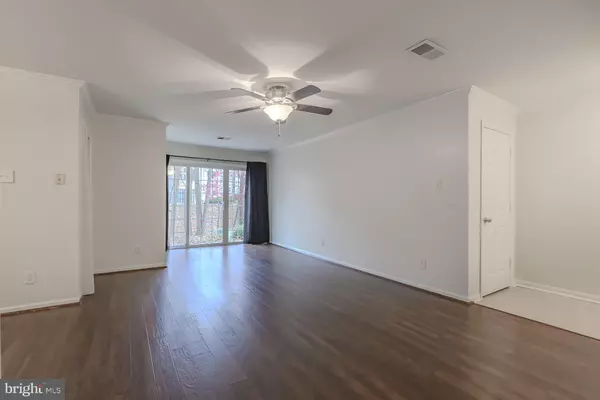
3805 GREEN RIDGE CT #101 Fairfax, VA 22033
2 Beds
2 Baths
998 SqFt
UPDATED:
Key Details
Property Type Condo
Sub Type Condo/Co-op
Listing Status Active
Purchase Type For Rent
Square Footage 998 sqft
Subdivision Heights At Penderbrook
MLS Listing ID VAFX2278402
Style Colonial
Bedrooms 2
Full Baths 2
Abv Grd Liv Area 998
Year Built 1989
Available Date 2025-11-13
Property Sub-Type Condo/Co-op
Source BRIGHT
Property Description
Welcome home to this stunning and meticulously updated 2-bedroom, 2 Full Bathroom lower-level unit nestled in the sought-after Penderbrook community! This condo offers the perfect blend of modern finishes, spacious living, and unparalleled community amenities. Unit Features You'll Love:
Stylish Flooring: Enjoy the contemporary feel and easy maintenance of Luxury Vinyl Plank (LVP) flooring throughout the main living areas and bedrooms. The foyer features elegant tile and crown molding.
Gourmet Kitchen: The updated Kitchen boasts sleek stainless steel appliances (with electric cooking) and beautiful granite counters—perfect for the home chef!
Open Living/Dining: The bright Dining Room (with chandelier and crown molding) flows into the spacious Living Room (with crown molding and a lighted ceiling fan).
Private Patio: A sliding glass door leads from the Living Room to your private patio, offering a relaxing outdoor retreat. A convenient storage closet is included in the Living Room.
Luxurious Primary Suite: The Primary Bedroom features two fantastic walk-in closets and an updated ensuite Full Bath with a tile floor and a tub/shower combo.
Second Bedroom & Bath: The Second Bedroom is well-sized with a closet and features a stylish honeycomb shade. The updated 2nd Full Bath includes a modern shower.
Convenience: A dedicated Laundry Room with a full-sized washer and dryer is right in the unit. 1 Assigned Parking Spot, one unassigned parking pass, and lots of street parking.
Penderbrook Community & Location:
Penderbrook living means access to incredible amenities: Recreation: Outdoor Pool, Fitness Center, Sauna, Tennis and Pickleball Courts, Basketball Courts, and multiple Tot-Lots.
Social: Onsite Bar and Restaurant, and Golf Course Discounts.
Commuter's Dream Location! Transit: Convenient bus service to the Vienna Metro, Fairfax Corner Transit Center, and Fairfax County Government Center.
Major Routes: Quick access to major commuting routes, including I-66, Route 50, and Fairfax County Parkway.
Shopping & Dining: Just minutes from major retail and dining hubs like Fair Oaks Mall, Fair Lakes, Fairfax Corner, and grocery favorites like Wegmans and Whole Foods.
Local Access: Quick drive to Dulles Airport (IAD), Reston Town Center, and the vibrant Mosaic District.
Don't miss the opportunity to live in this sought-after community! Minimum Income to Qualify is $92,000/year.
Location
State VA
County Fairfax
Zoning 308
Rooms
Other Rooms Living Room, Dining Room, Primary Bedroom, Bedroom 2, Kitchen, Foyer, Laundry, Bathroom 2, Primary Bathroom
Main Level Bedrooms 2
Interior
Interior Features Bathroom - Tub Shower, Bathroom - Walk-In Shower, Dining Area, Floor Plan - Traditional, Kitchen - Galley, Kitchen - Table Space, Primary Bath(s), Walk-in Closet(s)
Hot Water Electric
Heating Forced Air
Cooling Central A/C
Flooring Ceramic Tile, Luxury Vinyl Plank
Equipment Built-In Microwave, Dishwasher, Disposal, Dryer, Exhaust Fan, Oven/Range - Electric, Refrigerator, Stove, Washer
Fireplace N
Appliance Built-In Microwave, Dishwasher, Disposal, Dryer, Exhaust Fan, Oven/Range - Electric, Refrigerator, Stove, Washer
Heat Source Electric
Laundry Dryer In Unit, Washer In Unit, Main Floor
Exterior
Exterior Feature Patio(s)
Garage Spaces 2.0
Parking On Site 1
Amenities Available Basketball Courts, Common Grounds, Fitness Center, Golf Course Membership Available, Party Room, Pool - Outdoor, Sauna, Tot Lots/Playground, Tennis Courts
Water Access N
View Trees/Woods
Accessibility None
Porch Patio(s)
Total Parking Spaces 2
Garage N
Building
Lot Description Backs - Open Common Area, Backs to Trees, Cul-de-sac, Landscaping, No Thru Street
Story 1
Unit Features Garden 1 - 4 Floors
Above Ground Finished SqFt 998
Sewer Public Sewer
Water Public
Architectural Style Colonial
Level or Stories 1
Additional Building Above Grade
Structure Type Dry Wall
New Construction N
Schools
Elementary Schools Waples Mill
Middle Schools Franklin
High Schools Oakton
School District Fairfax County Public Schools
Others
Pets Allowed Y
HOA Fee Include Common Area Maintenance,Ext Bldg Maint,Management,Recreation Facility,Pool(s),Road Maintenance,Sauna,Sewer,Snow Removal,Trash,Health Club
Senior Community No
Tax ID 0463 15 0295
Ownership Other
SqFt Source 998
Miscellaneous Water,Trash Removal,Snow Removal,Sewer,Recreation Facility,Parking,HOA/Condo Fee,Grounds Maintenance,Common Area Maintenance
Pets Allowed Case by Case Basis







