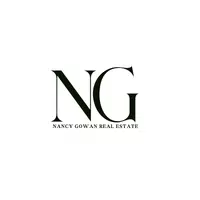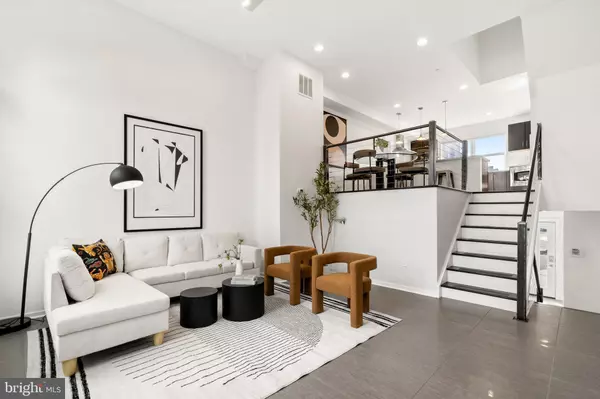
140 W MASTER ST Philadelphia, PA 19122
3 Beds
3 Baths
2,104 SqFt
UPDATED:
Key Details
Property Type Townhouse
Sub Type Interior Row/Townhouse
Listing Status Active
Purchase Type For Sale
Square Footage 2,104 sqft
Price per Sqft $308
Subdivision Olde Kensington
MLS Listing ID PAPH2538582
Style Contemporary
Bedrooms 3
Full Baths 2
Half Baths 1
HOA Y/N N
Abv Grd Liv Area 1,669
Year Built 2012
Annual Tax Amount $7,680
Tax Year 2025
Lot Size 800 Sqft
Acres 0.02
Lot Dimensions 17x47
Property Sub-Type Interior Row/Townhouse
Source BRIGHT
Property Description
Step inside to discover an open-concept living room adorned with impressive 15-foot ceilings and tile flooring throughout. Expansive windows invite abundant natural light into the space. The elevated kitchen and dining area add depth and intrigue, featuring granite countertops, generous storage, GE Profile appliances, and an NXR professional stove—ideal for hosting gatherings.
On the second floor, you'll find two spacious and bright bedrooms, each with hardwood floors and ample closet space. The rear bedroom includes a custom-built desk within the closet, ideal for a home office that can be concealed when not in use. This level also includes a stylish three-piece bathroom with a laundry closet.
Occupying the entire third floor, the primary suite is a haven of comfort, featuring a custom barn door, expansive windows, two walls of custom closets, and a completely renovated master bathroom. The bathroom features a stunning walk-in shower, dual shower heads, a private water closet, and a dual vanity. The recently upgraded rooftop deck offers breathtaking panoramic views of the city and bridge.
Throughout the home, you'll find custom hand railings crafted by Leo Razzi, a cherished Northern Liberties artist known for his unique iron installations, which add an artistic touch to the property.
The lower level offers a versatile space with a powder room and two storage closets. The one-car garage, along with additional parking for a second car behind it, is accessible via an off-street lot. The vibrant neighborhood is surrounded by notable restaurants, cafés, shops, and entertainment venues such as Laser Wolf, Wm Mulherin's & Son, Middle Child, and many more, Kalaya, Suraya, Front Street Cafe and my favorite, Bottle Bar! Convenient access to Northern Liberties, public transportation, and the I-95 corridor makes this location unparalleled!
Location
State PA
County Philadelphia
Area 19122 (19122)
Zoning RSA5
Rooms
Other Rooms Living Room, Dining Room, Primary Bedroom, Kitchen
Basement Partial, Fully Finished
Interior
Interior Features Primary Bath(s), Kitchen - Eat-In
Hot Water Natural Gas
Heating Forced Air
Cooling Central A/C
Flooring Wood, Tile/Brick
Inclusions Refrigerator, Washer Dryer
Equipment Dishwasher, Disposal
Fireplace N
Appliance Dishwasher, Disposal
Heat Source Natural Gas
Laundry Upper Floor
Exterior
Parking Features Garage Door Opener, Inside Access, Garage - Rear Entry
Garage Spaces 2.0
Water Access N
Accessibility None
Attached Garage 1
Total Parking Spaces 2
Garage Y
Building
Story 3
Foundation Concrete Perimeter
Above Ground Finished SqFt 1669
Sewer Public Sewer
Water Public
Architectural Style Contemporary
Level or Stories 3
Additional Building Above Grade, Below Grade
New Construction N
Schools
Elementary Schools Moffet John
High Schools Penn Treaty
School District The School District Of Philadelphia
Others
Senior Community No
Tax ID 182165100
Ownership Fee Simple
SqFt Source 2104
Acceptable Financing Cash, Conventional
Horse Property N
Listing Terms Cash, Conventional
Financing Cash,Conventional
Special Listing Condition Standard







