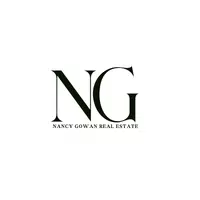Bought with Nechelle A Robinson • Monument Sotheby's International Realty
$480,000
$435,000
10.3%For more information regarding the value of a property, please contact us for a free consultation.
24 RAISIN TREE CIR Baltimore, MD 21208
3 Beds
4 Baths
2,705 SqFt
Key Details
Sold Price $480,000
Property Type Townhouse
Sub Type Interior Row/Townhouse
Listing Status Sold
Purchase Type For Sale
Square Footage 2,705 sqft
Price per Sqft $177
Subdivision Greene Tree
MLS Listing ID MDBC2025994
Sold Date 03/14/22
Style Colonial
Bedrooms 3
Full Baths 2
Half Baths 2
HOA Fees $560/mo
HOA Y/N Y
Abv Grd Liv Area 2,355
Year Built 1988
Available Date 2022-02-10
Annual Tax Amount $4,669
Tax Year 2020
Lot Size 3,528 Sqft
Acres 0.08
Property Sub-Type Interior Row/Townhouse
Source BRIGHT
Property Description
Beautifully Updated Barclay Model with Garage, located in the Gated Community of Greene Tree. Redesigned Open Concept Gourmet Kitchen (2016) has 30" Double Convection Wall Ovens, Jennair Downdraft 5 Burner Gas Cooktop, Lots of Quartz Countertop Space and Stunning 42" Cabinets. This allows for entertaining in a large space. Many other recent updates include Hall Bathroom that was Completely Remodeled (2016) including adding a Double Vanity. Other Recent updates include- Hi Efficiency Gas Furnace (2019). Water Heater (2016), Central AC (2015). 2nd Floor Washer and Dryer Space has New Double Barn Doors. Basement is finished with a Family Room, Office and Half Bathroom. Great Rear Deck overlooks lots of Green Space. Some of the Community amenities include Heated Pool, Playground, Tennis and Pickle Ball Courts.
Location
State MD
County Baltimore
Zoning RESIDENTIAL
Rooms
Other Rooms Living Room, Dining Room, Primary Bedroom, Bedroom 2, Bedroom 3, Kitchen, Family Room, Den, Foyer, Other, Bathroom 2, Primary Bathroom, Half Bath
Basement Partially Finished, Full, Sump Pump
Interior
Hot Water Natural Gas
Cooling Ceiling Fan(s), Central A/C
Flooring Hardwood, Carpet
Fireplaces Number 1
Fireplaces Type Fireplace - Glass Doors
Equipment Washer/Dryer Hookups Only, Cooktop - Down Draft, Dishwasher, Disposal, Dryer, Extra Refrigerator/Freezer, Humidifier, Icemaker, Microwave, Oven/Range - Electric, Refrigerator, Washer
Fireplace Y
Window Features Double Pane,Screens
Appliance Washer/Dryer Hookups Only, Cooktop - Down Draft, Dishwasher, Disposal, Dryer, Extra Refrigerator/Freezer, Humidifier, Icemaker, Microwave, Oven/Range - Electric, Refrigerator, Washer
Heat Source Natural Gas
Exterior
Exterior Feature Deck(s)
Parking Features Garage Door Opener, Garage - Front Entry
Garage Spaces 1.0
Utilities Available Cable TV Available
Amenities Available Common Grounds, Gated Community, Tennis Courts, Tot Lots/Playground, Security
Water Access N
Roof Type Shake
Accessibility Grab Bars Mod
Porch Deck(s)
Attached Garage 1
Total Parking Spaces 1
Garage Y
Building
Story 3
Foundation Block
Sewer Public Sewer
Water Public
Architectural Style Colonial
Level or Stories 3
Additional Building Above Grade, Below Grade
Structure Type Dry Wall,Vaulted Ceilings
New Construction N
Schools
School District Baltimore County Public Schools
Others
HOA Fee Include Common Area Maintenance,Ext Bldg Maint,Management,Pool(s),Reserve Funds,Road Maintenance,Snow Removal,Trash,Security Gate,Sewer,Water
Senior Community No
Tax ID 04032000014143
Ownership Fee Simple
SqFt Source Assessor
Acceptable Financing Cash, Conventional
Listing Terms Cash, Conventional
Financing Cash,Conventional
Special Listing Condition Standard
Read Less
Want to know what your home might be worth? Contact us for a FREE valuation!

Our team is ready to help you sell your home for the highest possible price ASAP






