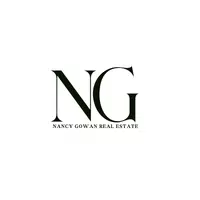Bought with Timmie L Taff • Cummings & Co. Realtors
$406,000
$399,900
1.5%For more information regarding the value of a property, please contact us for a free consultation.
1508 HENRY ST Baltimore, MD 21230
2 Beds
3 Baths
1,334 SqFt
Key Details
Sold Price $406,000
Property Type Townhouse
Sub Type Interior Row/Townhouse
Listing Status Sold
Purchase Type For Sale
Square Footage 1,334 sqft
Price per Sqft $304
Subdivision Federal Hill Historic District
MLS Listing ID MDBA2167298
Sold Date 06/16/25
Style Federal
Bedrooms 2
Full Baths 2
Half Baths 1
HOA Y/N N
Abv Grd Liv Area 1,334
Year Built 1900
Available Date 2025-05-15
Annual Tax Amount $7,752
Tax Year 2024
Lot Size 1,140 Sqft
Acres 0.03
Property Sub-Type Interior Row/Townhouse
Source BRIGHT
Property Description
A home unlike any other. Restored with purpose. Designed with heart. Fantastic location!
Step into this thoughtfully remodeled home where every detail tells a story. The inspired kitchen features a coffee station and antique lighting that creates a warm, inviting ambiance. On the main level is a stylish half-bath and as an added function a small office or guest bedroom in the back of the home.
Upstairs, you'll find two bedrooms with two updated full baths, Don't miss the spacious rooftop deck offering sweeping views of the city, perfect for entertaining or soaking in sunsets.
The garden is a true standout—framed by salvaged and restored Memorial Stadium fencing, custom brick planters, and elegant Japanese maples. It's a space made for peaceful mornings or evening gatherings.
HVAC and Water Heater 2022; Silver Coat on Roof Aug 2024.
Location
State MD
County Baltimore City
Zoning R-8
Direction East
Rooms
Other Rooms Living Room, Dining Room, Primary Bedroom, Bedroom 2, Kitchen, Basement, Study, Bathroom 1, Bathroom 2, Bathroom 3
Basement Connecting Stairway, Unfinished, Windows
Interior
Interior Features Combination Dining/Living, Kitchen - Gourmet, Built-Ins, Upgraded Countertops, Crown Moldings, Primary Bath(s), Wood Floors, Floor Plan - Open
Hot Water Natural Gas
Heating Central
Cooling Central A/C, Programmable Thermostat
Flooring Hardwood, Wood, Tile/Brick
Equipment Disposal, ENERGY STAR Dishwasher, ENERGY STAR Refrigerator, Exhaust Fan, Refrigerator, Stove, Washer - Front Loading, Built-In Microwave, Stainless Steel Appliances
Fireplace N
Appliance Disposal, ENERGY STAR Dishwasher, ENERGY STAR Refrigerator, Exhaust Fan, Refrigerator, Stove, Washer - Front Loading, Built-In Microwave, Stainless Steel Appliances
Heat Source Natural Gas
Laundry Upper Floor, Washer In Unit, Dryer In Unit
Exterior
Exterior Feature Deck(s)
Fence Decorative, Fully
Water Access N
View Water, Trees/Woods, Street
Roof Type Rubber,Asphalt
Street Surface Black Top
Accessibility None
Porch Deck(s)
Road Frontage City/County, Public
Garage N
Building
Lot Description Backs - Parkland, Landscaping
Story 3
Foundation Slab
Sewer Public Sewer
Water Public
Architectural Style Federal
Level or Stories 3
Additional Building Above Grade, Below Grade
Structure Type Brick,Dry Wall
New Construction N
Schools
School District Baltimore City Public Schools
Others
Senior Community No
Tax ID 0324071935 075
Ownership Fee Simple
SqFt Source Estimated
Acceptable Financing Conventional, FHA, VA, Cash
Listing Terms Conventional, FHA, VA, Cash
Financing Conventional,FHA,VA,Cash
Special Listing Condition Standard
Read Less
Want to know what your home might be worth? Contact us for a FREE valuation!

Our team is ready to help you sell your home for the highest possible price ASAP






