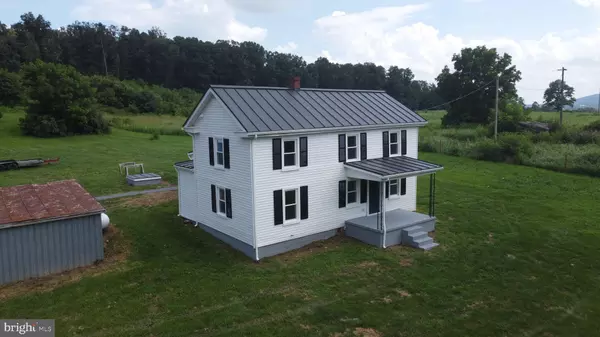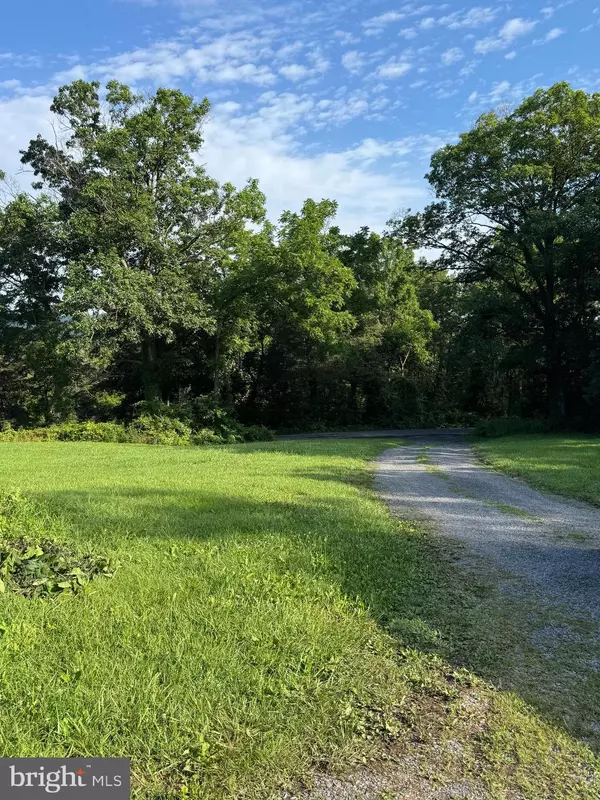Bought with Giovanni SantaAna • Move4Free Realty, LLC
$387,000
$380,000
1.8%For more information regarding the value of a property, please contact us for a free consultation.
1822 PLEASANT VIEW RD Mount Jackson, VA 22842
3 Beds
2 Baths
1,600 SqFt
Key Details
Sold Price $387,000
Property Type Single Family Home
Sub Type Detached
Listing Status Sold
Purchase Type For Sale
Square Footage 1,600 sqft
Price per Sqft $241
Subdivision None Available
MLS Listing ID VASH2011956
Sold Date 11/03/25
Style Farmhouse/National Folk
Bedrooms 3
Full Baths 2
HOA Y/N N
Abv Grd Liv Area 1,600
Year Built 1850
Available Date 2025-07-16
Annual Tax Amount $1,084
Tax Year 2022
Lot Size 2.200 Acres
Acres 2.2
Property Sub-Type Detached
Source BRIGHT
Property Description
***VERY ATTRACTIVE PRICE IMPROVEMENT!!*** A FANTASTIC PRICE for a property that has been completely renovated - do NOT miss this one! Nearly everything is NEW - metal roof, plumbing, electric, doors, hardware, fixtures, lighting, kitchen, bathrooms, flooring, interior & exterior paint, etc.!
Discover a captivating blend of historic charm and modern elegance in this stunning farmhouse-style residence originally built in 1850 and transformed in the spring of 2025! Spanning 1,480 square feet, this home on 2.2 secluded acres in Mount Jackson boasts 3 bedrooms and 2 full bathrooms, thoughtfully designed to enhance your living experience.
Step inside to find lovely interior features, including exposed beams that add character and warmth, luxury vinyl plank flooring, and granite countertops that elevate the kitchen and dining area. With stainless steel appliances and new cabinetry throughout, this home is designed for modern living while retaining its historical essence. The combination kitchen/dining space and sunroom are perfect for gatherings, while the entry-level bedroom and full bathroom offers convenience and accessibility. The traditional floor plan ensures a seamless flow, making it ideal for both entertaining and everyday life.
The exterior is equally impressive, set on a generous 2.2-acre lot that backs to trees, providing a picturesque backdrop of pastures and scenic vistas. Relax on the inviting porch or explore the potential of the outbuilding, perfect for storage or creative projects. Embrace the tranquility of impressive views and the beauty of nature right outside your door. Located several minutes from town amenities and I-81 for your commuting needs, this unique property is not just a home; it's a lifestyle waiting to be embraced. Don't miss your chance to own a piece of history with all the comforts of today!
Location
State VA
County Shenandoah
Rooms
Other Rooms Living Room, Bedroom 2, Bedroom 3, Kitchen, Bedroom 1, Sun/Florida Room, Bathroom 1, Bathroom 2, Bonus Room
Main Level Bedrooms 1
Interior
Interior Features Bathroom - Walk-In Shower, Bathroom - Tub Shower, Combination Kitchen/Dining, Entry Level Bedroom, Exposed Beams, Floor Plan - Traditional, Kitchen - Table Space, Primary Bath(s), Recessed Lighting, Upgraded Countertops, Walk-in Closet(s)
Hot Water Electric
Heating Forced Air
Cooling Central A/C
Flooring Luxury Vinyl Plank
Equipment Built-In Microwave, Dishwasher, Oven/Range - Electric, Refrigerator, Stainless Steel Appliances
Fireplace N
Appliance Built-In Microwave, Dishwasher, Oven/Range - Electric, Refrigerator, Stainless Steel Appliances
Heat Source Electric
Laundry Hookup
Exterior
Exterior Feature Porch(es)
View Y/N N
Water Access N
View Pasture, Scenic Vista, Trees/Woods, Valley, Mountain
Roof Type Metal
Accessibility None
Porch Porch(es)
Garage N
Private Pool N
Building
Lot Description Backs to Trees, Cleared
Story 2
Foundation Crawl Space
Above Ground Finished SqFt 1600
Sewer On Site Septic
Water Well
Architectural Style Farmhouse/National Folk
Level or Stories 2
Additional Building Above Grade, Below Grade
Structure Type Beamed Ceilings
New Construction N
Schools
School District Shenandoah County Public Schools
Others
Pets Allowed N
Senior Community No
Tax ID 079 A 155
Ownership Fee Simple
SqFt Source 1600
Horse Property N
Special Listing Condition Standard
Read Less
Want to know what your home might be worth? Contact us for a FREE valuation!

Our team is ready to help you sell your home for the highest possible price ASAP







