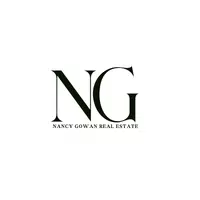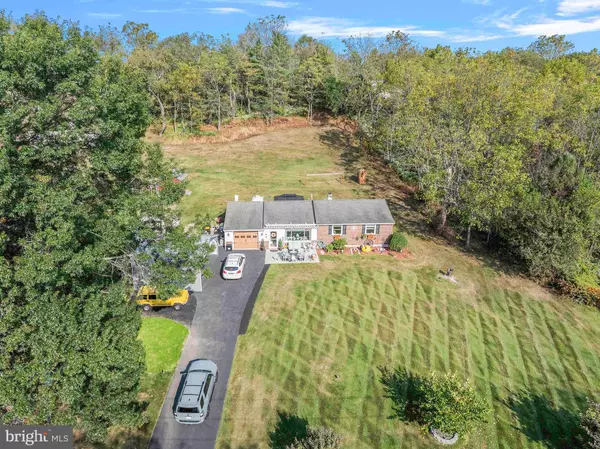Bought with Pauline McNamee • Realty One Group Supreme
$460,000
$450,000
2.2%For more information regarding the value of a property, please contact us for a free consultation.
618 S PERKASIE RD Perkasie, PA 18944
3 Beds
1 Bath
1,598 SqFt
Key Details
Sold Price $460,000
Property Type Single Family Home
Sub Type Detached
Listing Status Sold
Purchase Type For Sale
Square Footage 1,598 sqft
Price per Sqft $287
Subdivision None Available
MLS Listing ID PABU2105936
Sold Date 11/06/25
Style Ranch/Rambler
Bedrooms 3
Full Baths 1
HOA Y/N N
Abv Grd Liv Area 1,316
Year Built 1965
Available Date 2025-09-25
Annual Tax Amount $4,084
Tax Year 2025
Lot Size 1.258 Acres
Acres 1.26
Lot Dimensions x 378.00
Property Sub-Type Detached
Source BRIGHT
Property Description
Have you been searching for the perfect home but have been coming up short? Just a quick drive from the Borough of Perkasie you'll find this updated 3 bedroom Rancher with views of Pleasant Spring Creek from your front porch. Upon entry into the sunken living room you'll notice that pride of homeownership is on full display with the many improvements that have been completed throughout the home. The kitchen has beautiful granite countertops, stainless steel appliances, pantry and showcases great views that overlook the rear deck. 3 spacious bedrooms and a recently renovated hallway bathroom round out the main floor. Downstairs you'll find additional living space in the partially finished basement, complete with recessed lighting and built-ins. The exterior has many options to enjoy the outdoors, whether it's having a meal under the pergola on the rear deck, enjoying a cup of coffee on the front porch or admiring your future flock of chickens from the side patio. Looking to lower the cost of living and live a sustainable lifestyle? Property has been approved to have solar panels installed on rear hill with township already. This property offers it all, set on a parcel that transcends a private park-like setting. Call today to schedule a private showing.
Location
State PA
County Bucks
Area Hilltown Twp (10115)
Zoning CR-2
Rooms
Other Rooms Living Room, Primary Bedroom, Bedroom 2, Kitchen, Basement, Bedroom 1, Full Bath
Basement Partially Finished, Workshop, Shelving, Interior Access, Full
Main Level Bedrooms 3
Interior
Interior Features Bathroom - Walk-In Shower, Ceiling Fan(s), Combination Kitchen/Dining, Family Room Off Kitchen, Kitchen - Eat-In, Pantry, Recessed Lighting, Upgraded Countertops, Water Treat System, Wood Floors
Hot Water Oil
Heating Baseboard - Hot Water
Cooling Central A/C
Equipment Dishwasher, Built-In Microwave, Stainless Steel Appliances, Oven/Range - Electric, Refrigerator
Fireplace N
Window Features Double Hung,Replacement,Screens
Appliance Dishwasher, Built-In Microwave, Stainless Steel Appliances, Oven/Range - Electric, Refrigerator
Heat Source Oil
Laundry Basement
Exterior
Exterior Feature Deck(s), Patio(s)
Parking Features Covered Parking, Garage - Front Entry, Garage Door Opener, Inside Access
Garage Spaces 7.0
Carport Spaces 2
Water Access N
View Creek/Stream, Trees/Woods
Accessibility Level Entry - Main
Porch Deck(s), Patio(s)
Attached Garage 1
Total Parking Spaces 7
Garage Y
Building
Lot Description Backs to Trees, Front Yard, Landscaping, Open, Private, Rear Yard, Road Frontage, SideYard(s), Sloping
Story 1
Foundation Block, Active Radon Mitigation
Above Ground Finished SqFt 1316
Sewer Public Sewer
Water Private
Architectural Style Ranch/Rambler
Level or Stories 1
Additional Building Above Grade, Below Grade
New Construction N
Schools
School District Pennridge
Others
Pets Allowed Y
Senior Community No
Tax ID 15-011-078-005
Ownership Fee Simple
SqFt Source 1598
Acceptable Financing Cash, Conventional, FHA, VA
Listing Terms Cash, Conventional, FHA, VA
Financing Cash,Conventional,FHA,VA
Special Listing Condition Standard
Pets Allowed No Pet Restrictions
Read Less
Want to know what your home might be worth? Contact us for a FREE valuation!

Our team is ready to help you sell your home for the highest possible price ASAP







