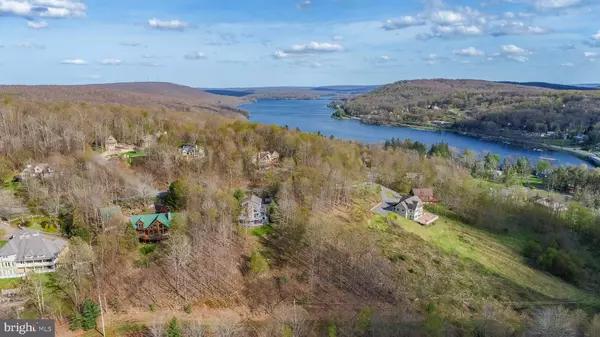Bought with Jonathan D Bell • Railey Realty, Inc.
$740,000
$787,500
6.0%For more information regarding the value of a property, please contact us for a free consultation.
285 CHERRY HEIGHTS LN Mc Henry, MD 21541
4 Beds
3 Baths
3,192 SqFt
Key Details
Sold Price $740,000
Property Type Single Family Home
Sub Type Detached
Listing Status Sold
Purchase Type For Sale
Square Footage 3,192 sqft
Price per Sqft $231
Subdivision Rock Lodge Heights
MLS Listing ID MDGA2009578
Sold Date 11/07/25
Style Chalet
Bedrooms 4
Full Baths 3
HOA Fees $67/ann
HOA Y/N Y
Abv Grd Liv Area 2,016
Year Built 2000
Annual Tax Amount $5,866
Tax Year 2024
Lot Size 1.200 Acres
Acres 1.2
Property Sub-Type Detached
Source BRIGHT
Property Description
Escape to your private mountain retreat in this 4-bedroom, 3-bath chalet-style home, perfectly perched to capture incredible lake and mountain views. This thoughtfully designed home offers a warm, rustic-modern aesthetic with vaulted ceilings, expansive windows, and an open-concept layout ideal for entertaining or relaxing by the fire. The kitchen flows seamlessly into the dining and living areas, all opening to a wrap-around deck where panoramic views provide the perfect backdrop for morning coffee and beautiful sunsets.
This home will convey turn-key and is ready for rest & relaxation! Enjoy the convenience of this location to Deep Creek Lake and all the amenities and activities it provides.
Location
State MD
County Garrett
Zoning R
Rooms
Other Rooms Living Room, Dining Room, Primary Bedroom, Bedroom 2, Bedroom 3, Bedroom 4, Kitchen, Family Room, Loft, Utility Room, Bathroom 2, Bathroom 3, Primary Bathroom
Basement Connecting Stairway, Full, Fully Finished, Improved, Heated, Outside Entrance, Walkout Level
Main Level Bedrooms 2
Interior
Interior Features Breakfast Area, Combination Dining/Living, Entry Level Bedroom, Floor Plan - Open, Kitchen - Island, Pantry, Recessed Lighting
Hot Water Electric
Heating Forced Air
Cooling Central A/C
Flooring Carpet, Ceramic Tile, Hardwood
Fireplaces Number 2
Fireplaces Type Fireplace - Glass Doors, Gas/Propane, Mantel(s), Wood
Equipment Built-In Microwave, Dishwasher, Disposal, Dryer, Oven/Range - Gas, Refrigerator, Stainless Steel Appliances, Washer, Water Heater
Furnishings Partially
Fireplace Y
Appliance Built-In Microwave, Dishwasher, Disposal, Dryer, Oven/Range - Gas, Refrigerator, Stainless Steel Appliances, Washer, Water Heater
Heat Source Propane - Leased
Exterior
Exterior Feature Deck(s)
Water Access N
View Lake, Mountain, Scenic Vista
Accessibility None
Porch Deck(s)
Road Frontage HOA
Garage N
Building
Lot Description No Thru Street, Partly Wooded
Story 3
Foundation Block
Above Ground Finished SqFt 2016
Sewer Public Sewer
Water Well
Architectural Style Chalet
Level or Stories 3
Additional Building Above Grade, Below Grade
New Construction N
Schools
School District Garrett County Public Schools
Others
HOA Fee Include Reserve Funds,Road Maintenance,Snow Removal
Senior Community No
Tax ID 1218065517
Ownership Fee Simple
SqFt Source 3192
Special Listing Condition Standard
Read Less
Want to know what your home might be worth? Contact us for a FREE valuation!

Our team is ready to help you sell your home for the highest possible price ASAP







